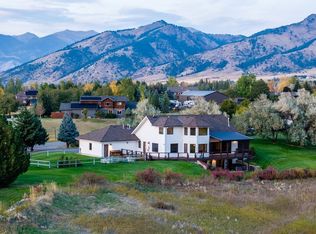This 2,671 SF home in Sypes Canyon features custom knotty alder doors and trim, hickory cabinets in kitchen, distressed oak floors, tile counters and floors, gas fireplace, stainless steel appliances, and 9 foot ceilings. 4 Br/2.5 baths with main floor master suite. 4th bedroom can double as a bonus room. Large 1500 SF (30x50) shop with tall door, provides indoor heated RV storage. Horses allowed on the 2.79 acres set up with cross fencing and shelter. Incredible views down the canyon into the valley.
This property is off market, which means it's not currently listed for sale or rent on Zillow. This may be different from what's available on other websites or public sources.

