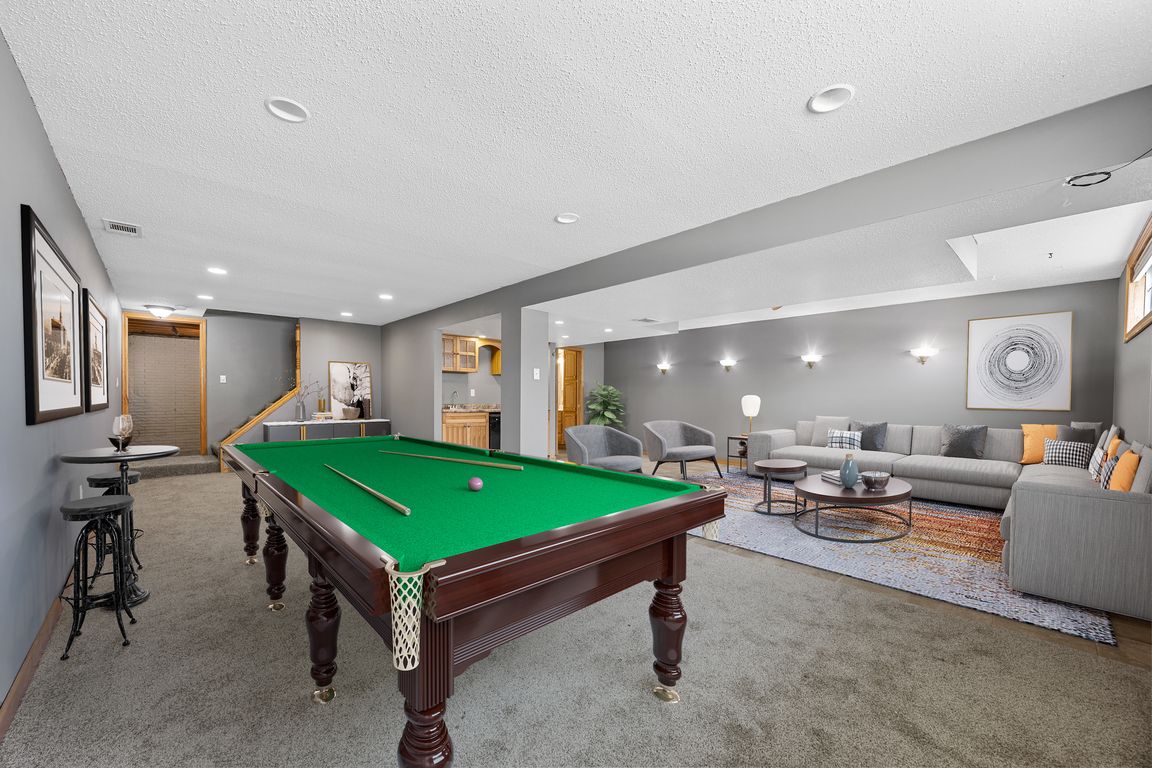
PendingPrice cut: $5K (9/4)
$280,000
4beds
2,877sqft
7001 Surrey Dr NE, Cedar Rapids, IA 52402
4beds
2,877sqft
Single family residence
Built in 1977
10,541 sqft
2 Attached garage spaces
$97 price/sqft
What's special
Formal dining roomWet barFinished basementFenced backyardFire pitWood burning fireplace
Welcome to Bowman Woods, where space, comfort, and opportunity come together in this 4 bedroom, 2 full bath, 2 half bath two-story home. The main level offers a formal dining room and an open kitchen with dining area that connects to a spacious living room with wood burning fireplace. Upstairs, all ...
- 64 days |
- 588 |
- 17 |
Likely to sell faster than
Source: CRAAR, CDRMLS,MLS#: 2506908 Originating MLS: Cedar Rapids Area Association Of Realtors
Originating MLS: Cedar Rapids Area Association Of Realtors
Travel times
Living Room
Kitchen
Primary Bedroom
Zillow last checked: 7 hours ago
Listing updated: September 22, 2025 at 08:45am
Listed by:
Angie Buck 319-361-9457,
Pinnacle Realty LLC
Source: CRAAR, CDRMLS,MLS#: 2506908 Originating MLS: Cedar Rapids Area Association Of Realtors
Originating MLS: Cedar Rapids Area Association Of Realtors
Facts & features
Interior
Bedrooms & bathrooms
- Bedrooms: 4
- Bathrooms: 4
- Full bathrooms: 2
- 1/2 bathrooms: 2
Rooms
- Room types: Den, Family Room, Living Room, Recreation
Other
- Level: Second
Heating
- Forced Air, Gas
Cooling
- Central Air
Appliances
- Included: Dryer, Dishwasher, Gas Water Heater, Microwave, Range, Refrigerator, Range Hood, Washer
Features
- Dining Area, Separate/Formal Dining Room, Kitchen/Dining Combo, Bath in Primary Bedroom, Upper Level Primary
- Basement: Full,Concrete
- Has fireplace: Yes
- Fireplace features: Insert, Family Room, Wood Burning
Interior area
- Total interior livable area: 2,877 sqft
- Finished area above ground: 2,288
- Finished area below ground: 589
Video & virtual tour
Property
Parking
- Total spaces: 2
- Parking features: Attached, Garage, Heated Garage, Garage Door Opener
- Attached garage spaces: 2
Features
- Levels: Two
- Stories: 2
- Patio & porch: Deck, Patio
- Exterior features: Fence
Lot
- Size: 10,541.52 Square Feet
Details
- Additional structures: Shed(s)
- Parcel number: 113520701000000
Construction
Type & style
- Home type: SingleFamily
- Architectural style: Two Story
- Property subtype: Single Family Residence
Materials
- Frame, Vinyl Siding
- Foundation: Poured
Condition
- New construction: No
- Year built: 1977
Utilities & green energy
- Sewer: Public Sewer
- Water: Public
Community & HOA
Location
- Region: Cedar Rapids
Financial & listing details
- Price per square foot: $97/sqft
- Tax assessed value: $285,800
- Annual tax amount: $6,190
- Date on market: 8/11/2025