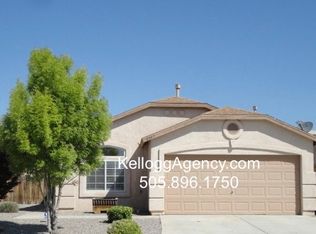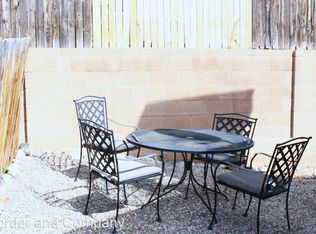This spacious floorplan includes two living areas, a cozy gas fireplace, and a formal dining area. Perfectly located near all the conveniences of schools, parks, and shopping, this charming 3 bedroom home is clean and ready to move in. The front and back yards have been fully landscaped and is surrounded by mature trees. Front yard views of the Sandia Mountains, nearby Vista Grande Park and Mountain View Park, bring plenty of nearby outdoor activity options.
This property is off market, which means it's not currently listed for sale or rent on Zillow. This may be different from what's available on other websites or public sources.

