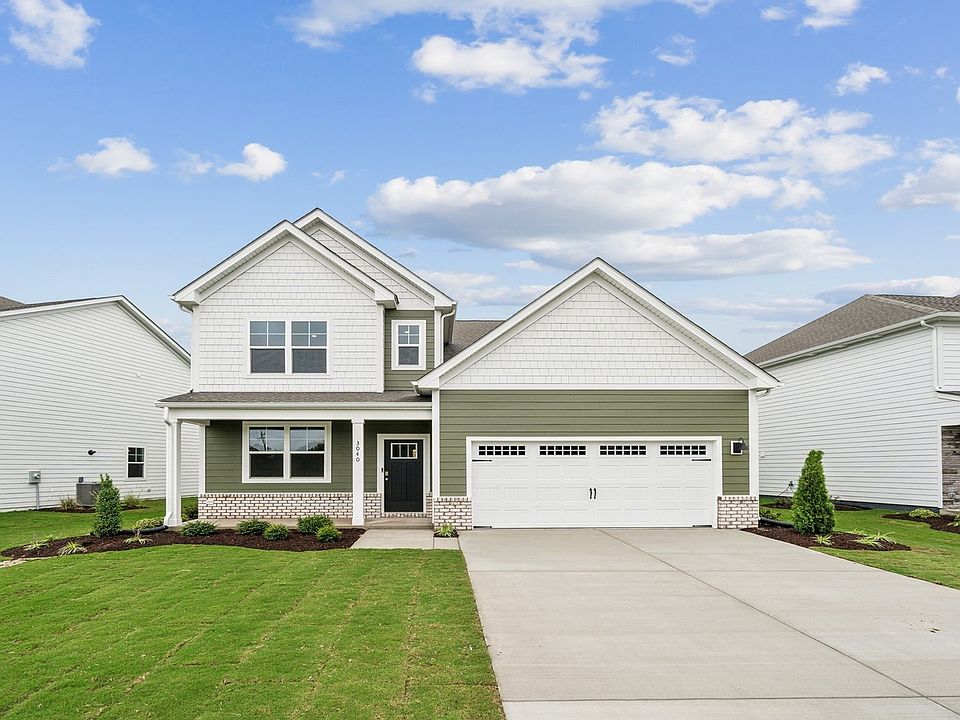Welcome to the Hayden model in the newest section of Watermark! This home offers a modern open-concept living space designed for both comfort and flexibility. The main level features a welcoming living room, a spacious dining room, and a well-appointed kitchen with walk-in pantry, perfect for family gatherings and entertaining. The main floor also includes a full bedroom, a bathroom, and a versatile flex room, allowing you to create the ideal space for your family’s needs.
Upstairs, an additional living space offers even more flexibility for a home office, playroom, or entertainment area. The large primary suite is a true retreat, featuring 2 large walk-in closets and a luxurious bathroom with separate vanities and a private water closet. The second floor also includes a laundry room, a full bathroom, and three additional spacious bedrooms, ensuring plenty of room for everyone.
The Hayden model is the perfect live-play-work home, offering flexible living spaces and modern amenities for today’s family, providing everything you need to live, work, and play in comfort.
Pending
$523,990
7001 Sanguine Mews, Chesterfield, VA 23234
5beds
2,511sqft
Single Family Residence
Built in 2025
-- sqft lot
$519,100 Zestimate®
$209/sqft
$60/mo HOA
What's special
Additional living spacePrivate water closetOpen-concept living spaceWalk-in pantryLaundry roomSpacious dining roomVersatile flex room
- 42 days
- on Zillow |
- 173 |
- 8 |
Zillow last checked: 7 hours ago
Listing updated: June 09, 2025 at 11:04am
Listed by:
Victoria Clark 804-510-9139,
D R Horton Realty of Virginia,
Source: CVRMLS,MLS#: 2513293 Originating MLS: Central Virginia Regional MLS
Originating MLS: Central Virginia Regional MLS
Travel times
Schedule tour
Select your preferred tour type — either in-person or real-time video tour — then discuss available options with the builder representative you're connected with.
Select a date
Facts & features
Interior
Bedrooms & bathrooms
- Bedrooms: 5
- Bathrooms: 3
- Full bathrooms: 3
Primary bedroom
- Level: Second
- Dimensions: 13.1 x 20.0
Bedroom 2
- Level: First
- Dimensions: 11.9 x 10.8
Bedroom 3
- Level: Second
- Dimensions: 12.5 x 11.4
Bedroom 4
- Level: Second
- Dimensions: 11.0 x 11.9
Bedroom 5
- Level: Second
- Dimensions: 11.0 x 11.9
Additional room
- Description: Loft
- Level: Second
- Dimensions: 11.0 x 12.0
Additional room
- Description: Dining Area
- Level: First
- Dimensions: 10.2 x 10.1
Additional room
- Description: Flex Room
- Level: First
- Dimensions: 12.1 x 11.5
Other
- Description: Tub & Shower
- Level: First
Other
- Description: Tub & Shower
- Level: Second
Kitchen
- Level: First
- Dimensions: 10.2 x 13.6
Living room
- Level: First
- Dimensions: 16.2 x 15.5
Heating
- Electric, Zoned
Cooling
- Central Air
Appliances
- Included: Dishwasher, Gas Cooking, Microwave, Refrigerator
- Laundry: Washer Hookup, Dryer Hookup
Features
- Bedroom on Main Level, Dining Area, Double Vanity, Eat-in Kitchen, Granite Counters, High Ceilings, Kitchen Island, Loft, Bath in Primary Bedroom, Pantry, Walk-In Closet(s)
- Flooring: Partially Carpeted, Vinyl
- Has basement: No
Interior area
- Total interior livable area: 2,511 sqft
- Finished area above ground: 2,511
- Finished area below ground: 0
Video & virtual tour
Property
Parking
- Total spaces: 2
- Parking features: Attached, Driveway, Garage, Paved, Garage Faces Rear, Garage Faces Side
- Attached garage spaces: 2
Features
- Levels: Two
- Stories: 2
- Patio & porch: Stoop
- Exterior features: Paved Driveway
- Pool features: Community, None
- Fencing: None
Details
- Parcel number: 767677982300000
- Special conditions: Corporate Listing
Construction
Type & style
- Home type: SingleFamily
- Architectural style: Craftsman,Two Story
- Property subtype: Single Family Residence
Materials
- Drywall, Frame, Vinyl Siding, Wood Siding
- Foundation: Slab
- Roof: Shingle
Condition
- New Construction,Under Construction
- New construction: Yes
- Year built: 2025
Details
- Builder name: D.R. Horton
Utilities & green energy
- Sewer: Public Sewer
- Water: Public
Community & HOA
Community
- Features: Home Owners Association
- Security: Smoke Detector(s)
- Subdivision: Watermark
HOA
- Has HOA: Yes
- Services included: Association Management, Clubhouse, Common Areas, Pool(s), Recreation Facilities
- HOA fee: $180 quarterly
Location
- Region: Chesterfield
Financial & listing details
- Price per square foot: $209/sqft
- Date on market: 5/11/2025
- Ownership: Corporate
- Ownership type: Corporation
About the community
Welcome home to Watermark and Watermark Townhomes! These single family homes and townhomes boast granite countertops, stainless steel appliances, solid surface Mohawk laminate flooring throughout all of the first floor living areas, and a smart home package! Is there a more convenient community in North Chesterfield? Nestled around Cosby's Lake off Route 10, Watermark is convenient to everything you need. Like sports and being outdoors? We are less than 20 minutes from Swim RVA, 7,000 acre Pocahontas State Park, First Tee Golf Course and Ironbridge Sports Park. Looking for entertainment? Shopping and dining are just outside of the community - seafood, BBQ, Mexican, and more are all just a short drive away. Stony Point Fashion Park is an easy 15-minute drive.
Source: DR Horton

