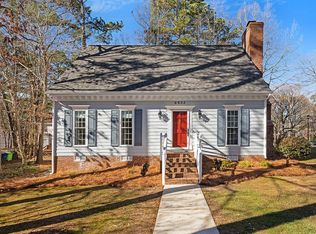Lovingly maintained,updated home in charming Brit Wds*Sit on front porch or relax on double-tiered deck;Cozy evenings in fam.rm w/wood burn.frplc*Spectacular ktch w/gran.ctrtops-updated cabs-breakfast area,Bay window-hrdwd flrs*Crown mold&chairrail* Spacious bdrms*Huge bonus rm-3rd flr thru bdrm*Upgraded shower in mstrbath-dual vans,beadbrd**Recent updates:roof-'20;wtr htr-'13;HVAC-'10*Walk to comm pool.tennis, playgrnd*Conv.to shopping,restaurants,gyms,Crabtree,540,440*Sought after schs*Immaculate!
This property is off market, which means it's not currently listed for sale or rent on Zillow. This may be different from what's available on other websites or public sources.
