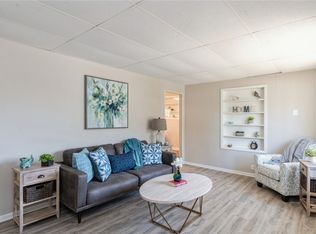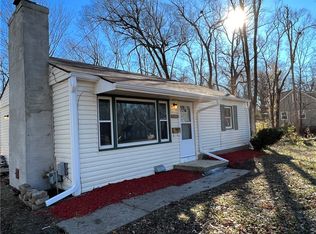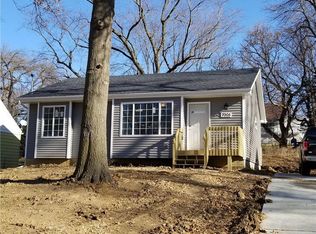Sold for $190,000 on 09/20/24
$190,000
7001 SW 15th St, Des Moines, IA 50315
4beds
1,352sqft
Single Family Residence
Built in 1951
0.3 Acres Lot
$191,300 Zestimate®
$141/sqft
$1,548 Estimated rent
Home value
$191,300
$178,000 - $205,000
$1,548/mo
Zestimate® history
Loading...
Owner options
Explore your selling options
What's special
Welcome to this charming 1.5 Story Home Minutes from the Airport, Blank Park Zoo, Katecho, Hyvee, Golf Courses... the list goes on! Less than 20 minutes to West Des Moines, Downtown, Norwalk - Conveniently located for easy travel access and cozy living with a new roof in 2023 and beautiful hardwood flooring throughout. Upon entry, step into a spacious living room that seamlessly transitions into the kitchen and dining area. The main level boasts 2 bedrooms, a full bathroom, and a versatile den, perfect for entertaining or converting into a garage (per assessor records). Upstairs, discover two generous bedrooms and a full bathroom, offering ample space for privacy and comfort. LOCATION AND OPPORTUNITY IS EVERYTHING!
Zillow last checked: 8 hours ago
Listing updated: September 21, 2024 at 04:03am
Listed by:
Emily Nguyen 515-556-6388,
Epique Realty
Bought with:
Misty Darling
BH&G Real Estate Innovations
Hetrick, Cheryl
BH&G Real Estate Innovations
Source: DMMLS,MLS#: 697584 Originating MLS: Des Moines Area Association of REALTORS
Originating MLS: Des Moines Area Association of REALTORS
Facts & features
Interior
Bedrooms & bathrooms
- Bedrooms: 4
- Bathrooms: 2
- Full bathrooms: 2
- Main level bedrooms: 2
Heating
- Forced Air, Gas, Natural Gas
Cooling
- Central Air, Window Unit(s)
Appliances
- Included: Dishwasher, Microwave, Refrigerator, Stove
Features
- Dining Area, Window Treatments
- Flooring: Hardwood, Vinyl
- Basement: Unfinished
Interior area
- Total structure area: 1,352
- Total interior livable area: 1,352 sqft
Property
Parking
- Total spaces: 1
- Parking features: Attached, Garage, One Car Garage
- Attached garage spaces: 1
Features
- Levels: One and One Half
- Stories: 1
Lot
- Size: 0.30 Acres
Details
- Parcel number: 120/02127000000
- Zoning: N3A
Construction
Type & style
- Home type: SingleFamily
- Architectural style: Cape Cod,One and One Half Story
- Property subtype: Single Family Residence
Materials
- Metal Siding
- Foundation: Poured
- Roof: Asphalt,Shingle
Condition
- Year built: 1951
Utilities & green energy
- Sewer: Public Sewer
- Water: Public
Community & neighborhood
Security
- Security features: Smoke Detector(s)
Location
- Region: Des Moines
Other
Other facts
- Listing terms: Cash,Conventional,FHA
- Road surface type: Concrete
Price history
| Date | Event | Price |
|---|---|---|
| 9/20/2024 | Sold | $190,000-5%$141/sqft |
Source: | ||
| 7/27/2024 | Pending sale | $199,900$148/sqft |
Source: | ||
| 6/19/2024 | Listed for sale | $199,900+68%$148/sqft |
Source: | ||
| 1/29/2021 | Sold | $119,000-8.4%$88/sqft |
Source: | ||
| 1/4/2021 | Pending sale | $129,900$96/sqft |
Source: Realty ONE Group Impact #619077 | ||
Public tax history
| Year | Property taxes | Tax assessment |
|---|---|---|
| 2024 | $2,214 -1.6% | $112,500 |
| 2023 | $2,250 +0.7% | $112,500 +17.8% |
| 2022 | $2,234 +5.1% | $95,500 |
Find assessor info on the county website
Neighborhood: 50315
Nearby schools
GreatSchools rating
- 4/10Morris Elementary SchoolGrades: K-5Distance: 0.3 mi
- 4/10Mccombs Middle SchoolGrades: 6-8Distance: 1 mi
- 1/10Lincoln High SchoolGrades: 9-12Distance: 2.8 mi
Schools provided by the listing agent
- District: Des Moines Independent
Source: DMMLS. This data may not be complete. We recommend contacting the local school district to confirm school assignments for this home.

Get pre-qualified for a loan
At Zillow Home Loans, we can pre-qualify you in as little as 5 minutes with no impact to your credit score.An equal housing lender. NMLS #10287.


