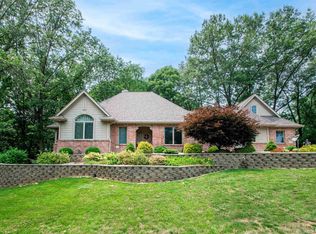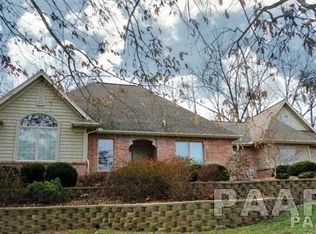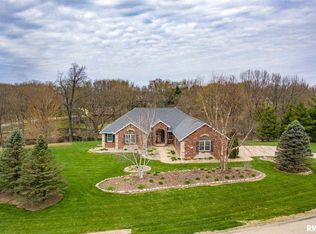Stunning lakefront home located on a one-of-a-kind 1.6 acre wooded stocked lake! Enjoy the changing of the seasons year round from the beautiful rear patio or the lower level water front dock! 2 car attached and 1 car detached garage/workshop! 4 sided all brick sprawling ranch with over 4,600 finished square feet-big enough for the largest of gatherings yet designed to equally accommodate the most intimate ones! Full finished walk-out lower level with a fireplace, bar, 4th bedroom (no egress) and an extra large storage area. Cathedral ceilings, skylights, eat-in kitchen, sunken great room-this home has it all! Two year old roof with 50 year transferable warranty! Two jetted tubs-one in the master bathroom and one in the main bathroom!!
This property is off market, which means it's not currently listed for sale or rent on Zillow. This may be different from what's available on other websites or public sources.



