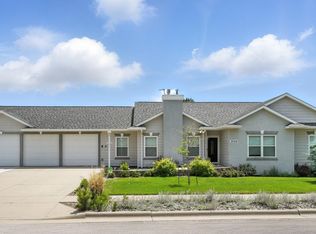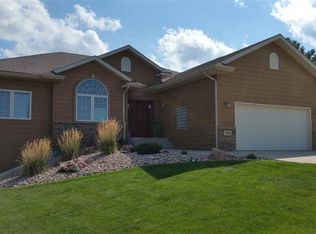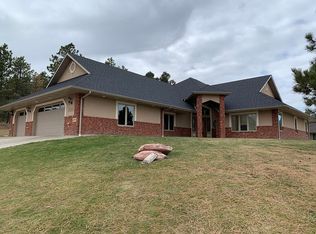Sold for $900,000
$900,000
7001 Prestwick Rd, Rapid City, SD 57702
6beds
5,452sqft
Site Built
Built in 2002
0.53 Acres Lot
$882,500 Zestimate®
$165/sqft
$5,444 Estimated rent
Home value
$882,500
$830,000 - $935,000
$5,444/mo
Zestimate® history
Loading...
Owner options
Explore your selling options
What's special
Welcome to 7001 Prestwick Rd! This spacious ranch-style home features 6 bedrooms, 4 full bathrooms, a half bath, and an oversized 3-car garage. The main level boasts beautiful hardwood floors, two fireplaces, a formal dining area, a large kitchen, an office, and a laundry room. You'll also find 4 bedrooms, 2.5 bathrooms, and convenient access to both the garage and the covered back patio. The lower level offers even more living space with 2 large bedrooms, 2 full bathrooms, a workout room, and an expansive family room with a game area and wet bar. Additional features include a generous storage area with shelving, two brand-new furnaces and air conditioner, a workshop, and walk-out access to the back patio. Situated on a desirable corner lot in Red Rock Estates, the exterior boasts a beautifully landscaped yard with mature trees, lush plants, and plenty of privacy. This exceptional home is a must-see!
Zillow last checked: 8 hours ago
Listing updated: July 25, 2025 at 01:22pm
Listed by:
TJ Wojtanowicz,
Black Hills SD Realty
Bought with:
TJ Wojtanowicz
Black Hills SD Realty
Source: Mount Rushmore Area AOR,MLS#: 83675
Facts & features
Interior
Bedrooms & bathrooms
- Bedrooms: 6
- Bathrooms: 5
- Full bathrooms: 4
- 1/2 bathrooms: 1
- Main level bathrooms: 3
- Main level bedrooms: 4
Primary bedroom
- Level: Main
- Area: 225
- Dimensions: 15 x 15
Bedroom 2
- Level: Main
- Area: 150
- Dimensions: 10 x 15
Bedroom 3
- Level: Main
- Area: 132
- Dimensions: 11 x 12
Bedroom 4
- Level: Main
- Area: 132
- Dimensions: 11 x 12
Dining room
- Level: Main
- Area: 195
- Dimensions: 13 x 15
Kitchen
- Level: Main
- Dimensions: 14 x 14
Living room
- Level: Main
- Area: 240
- Dimensions: 15 x 16
Heating
- Natural Gas, Forced Air
Cooling
- Refrig. C/Air
Appliances
- Included: Dishwasher, Disposal, Refrigerator, Gas Range Oven, Washer, Dryer, Water Softener Owned
- Laundry: Main Level
Features
- Vaulted Ceiling(s), Walk-In Closet(s), Ceiling Fan(s), Granite Counters, Office
- Flooring: Carpet, Wood, Tile
- Windows: Wood Frames, Window Coverings
- Basement: Full,Walk-Out Access
- Number of fireplaces: 3
- Fireplace features: Three, Living Room
Interior area
- Total structure area: 5,452
- Total interior livable area: 5,452 sqft
Property
Parking
- Total spaces: 3
- Parking features: Three Car, Attached, Garage Door Opener
- Attached garage spaces: 3
Features
- Patio & porch: Open Patio, Covered Patio
- Exterior features: Sprinkler System, Lighting
- Fencing: Garden Area
Lot
- Size: 0.53 Acres
- Features: Corner Lot, Lawn, Rock, Trees, None
Details
- Parcel number: 3729301014
Construction
Type & style
- Home type: SingleFamily
- Architectural style: Ranch
- Property subtype: Site Built
Materials
- Frame
- Foundation: Poured Concrete Fd.
- Roof: Tile,Concrete
Condition
- Year built: 2002
Community & neighborhood
Security
- Security features: Smoke Detector(s)
Location
- Region: Rapid City
- Subdivision: Red Rock Estates
Other
Other facts
- Listing terms: Cash,New Loan
- Road surface type: Paved
Price history
| Date | Event | Price |
|---|---|---|
| 7/25/2025 | Sold | $900,000-9.9%$165/sqft |
Source: | ||
| 6/15/2025 | Contingent | $999,000$183/sqft |
Source: | ||
| 4/29/2025 | Price change | $999,000-7.1%$183/sqft |
Source: | ||
| 3/31/2025 | Listed for sale | $1,075,000+85.7%$197/sqft |
Source: | ||
| 6/13/2016 | Sold | $579,000$106/sqft |
Source: Agent Provided Report a problem | ||
Public tax history
| Year | Property taxes | Tax assessment |
|---|---|---|
| 2025 | $9,014 +5.1% | $954,000 -1% |
| 2024 | $8,577 +9.9% | $963,300 +6.3% |
| 2023 | $7,802 +20.3% | $906,400 +42.6% |
Find assessor info on the county website
Neighborhood: 57702
Nearby schools
GreatSchools rating
- 9/10Corral Drive Elementary - 21Grades: K-5Distance: 2.3 mi
- 9/10Southwest Middle School - 38Grades: 6-8Distance: 2.3 mi
- 5/10Stevens High School - 42Grades: 9-12Distance: 4.2 mi
Schools provided by the listing agent
- District: Rapid City
Source: Mount Rushmore Area AOR. This data may not be complete. We recommend contacting the local school district to confirm school assignments for this home.

Get pre-qualified for a loan
At Zillow Home Loans, we can pre-qualify you in as little as 5 minutes with no impact to your credit score.An equal housing lender. NMLS #10287.


