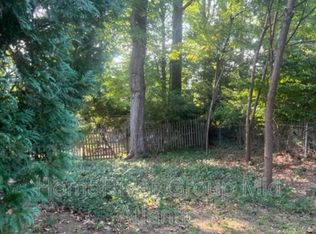Dutch colonial home on large corner lot in sought after Kenwood Park, just 5 blocks from Whitman High School and not far from Pyle MS and Landon School. The property includes mature trees, bushes and gardens and a private backyard as well as a two car garage and extra parking spaces on the driveway that accesses the house from a side entry off of Lenox Rd. Ample street parking is available both in the front of the house on Marbury Rd and on the side of the house on Lenox Rd. Just far enough from Whitman High School to not be impacted by the parking challenges associated with many events that occur there throughout the year. The home has had various updates over the last decade including a completely re-finished basement (700 sf included in the 3339 finished sf noted above plus 573 sf utility space NOT included above) with a nice bonus room with a large walk-in cedar closet, a full bath, a spacious laundry room, very large recreation and television viewing area and an attractive wet bar with granite top, a beverage cooler plus a wine cooler and sink. Finished 300 sf sunroom that is currently used as an exercise studio included in the finished space noted above. Basement has a gas fireplace and the living room/sunroom has a see-through gas fireplace making for cozy evenings in the winter months. Windows have been replaced throughout the home with energy efficient Thompson Creek products, and siding and gutters have been replaced, as has much of the roof. Large attic area with flooring throughout offers substantial storage space. Security/alarmed/monitored property. Yard and gardens have a programmable sprinkler system. Water feature/pond in back yard with multiple patio areas for sitting or grilling.
This property is off market, which means it's not currently listed for sale or rent on Zillow. This may be different from what's available on other websites or public sources.
