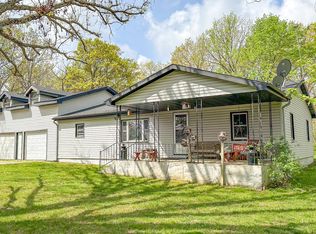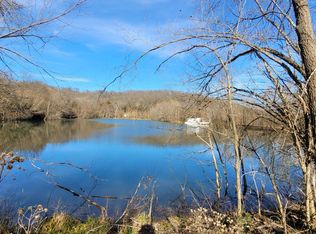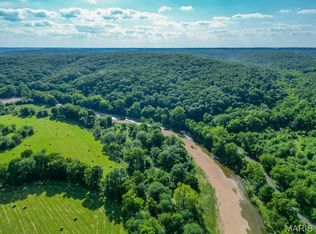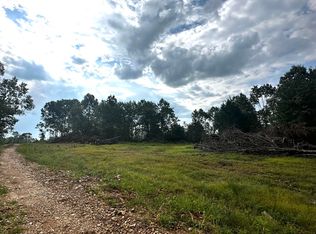Spacious country home located in a nicely secluded area. Peace and quiet completely surround this walk-out basement, 2580 square foot, 3 bedroom, 3 full bathroom home built in 2002. Through the front door, you enter an open-concept living room, kitchen, and dining area. The kitchen has oak cabinets and newer appliances. A stone, wood-burning fireplace is the focal point of the living room, with an abundance of natural light streaming in through the many large windows. On the south end of the kitchen is a laundry room with a newer washer and dryer that conveys with the home. A second door reveals a spacious pantry ready to be stocked. Down the hall, just off the living room, is a primary bedroom suite with couples' closets. The primary bathroom features a walk-in shower, dual sinks, and a jetted tub. At the end of the hall is a large second bedroom. This bedroom has direct access to a beautiful covered back deck. Down the stairs into the partially finished basement, you enter a large open room. In one corner, you'll find the third bedroom adjoining the third full bathroom. A fourth room could be considered a non-conforming bedroom but has tons of potential for additional uses, such as a canning room. Off that room is an 8'x25' storm shelter that could also serve several alternative uses.Outside, the home has a newly renovated, painted, half-surround, covered porch overlooking a nice fenced-in backyard. Across the front yard sits a 40'x70' shop building. Approximately 1/3 of that space has a concrete floor, an overhead door, and electricity. The dirt/gravel floor portion of this building has 15" sidewalls and pull-through doors. The land lays mostly level and 90% open, but there's potential to add a few more acres of wooded acreage. The Utecht Land Team is proud to offer this beautiful country home and would love to help you make it your home.
Lot/land
$399,850
7001 Kelsay Rd, Hartville, MO 65667
--beds
--baths
--sqft
Unimproved Land
Built in ----
-- sqft lot
$333,000 Zestimate®
$--/sqft
$-- HOA
What's special
Stone wood-burning fireplacePartially finished basementNice fenced-in backyardNicely secluded areaWalk-out basementBeautiful covered back deckAbundance of natural light
- 350 days |
- 77 |
- 1 |
Zillow last checked: 8 hours ago
Listed by:
Brian W. Utecht,
Whitetail Properties
Source: Whitetail Properties,MLS#: 94137
Facts & features
Interior
Features
- Has basement: Yes
- Has fireplace: Yes
- Fireplace features: Wood Burning
Property
Details
- Parcel number: 135015000000300
Community & HOA
Location
- Region: Hartville
Financial & listing details
- Tax assessed value: $34,100
- Annual tax amount: $1,131
- Date on market: 1/22/2025
- Lease term: Contact For Details
Estimated market value
$333,000
$290,000 - $380,000
$1,695/mo
Price history
Price history
| Date | Event | Price |
|---|---|---|
| 10/10/2025 | Sold | -- |
Source: | ||
| 8/12/2025 | Pending sale | $349,950 |
Source: | ||
| 5/24/2025 | Price change | $349,950-5.2% |
Source: | ||
| 5/11/2025 | Price change | $369,000-2.6% |
Source: | ||
| 4/15/2025 | Price change | $379,000-5.2% |
Source: My State MLS #11415307 Report a problem | ||
Public tax history
Public tax history
| Year | Property taxes | Tax assessment |
|---|---|---|
| 2024 | $1,131 -0.4% | $34,100 |
| 2023 | $1,136 +8% | $34,100 +9.5% |
| 2022 | $1,052 +1.4% | $31,150 0% |
Find assessor info on the county website
BuyAbility℠ payment
Estimated monthly payment
Boost your down payment with 6% savings match
Earn up to a 6% match & get a competitive APY with a *. Zillow has partnered with to help get you home faster.
Learn more*Terms apply. Match provided by Foyer. Account offered by Pacific West Bank, Member FDIC.Climate risks
Neighborhood: 65667
Nearby schools
GreatSchools rating
- 9/10Hartville Elementary SchoolGrades: PK-6Distance: 5.1 mi
- 9/10Hartville High SchoolGrades: 7-12Distance: 5.1 mi
- Loading





