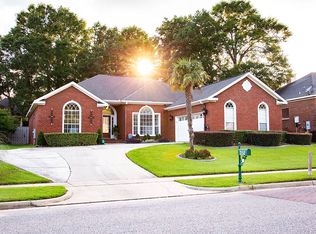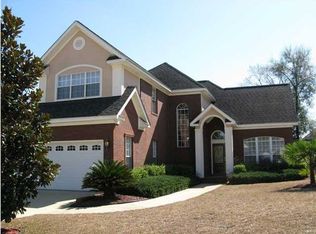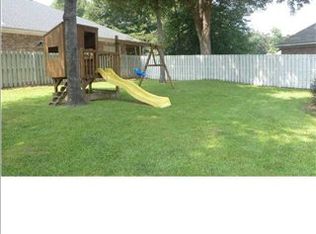Closed
$410,000
7001 Inverness Ct, Mobile, AL 36618
4beds
2,874sqft
Residential
Built in 2006
-- sqft lot
$434,600 Zestimate®
$143/sqft
$3,189 Estimated rent
Home value
$434,600
$413,000 - $456,000
$3,189/mo
Zestimate® history
Loading...
Owner options
Explore your selling options
What's special
Home features a brand NEW LIMITED LIFETIME FORITIFIED ROOF installed in November, 2023. Once showcased as a PARADE HOME, this stunning gem comes complete with a SALT-WATER SWIMMING POOL and all the extras. Nestled on a fantastic corner lot in the highly sought-after Legends at Magnolia Grove, this home is a true masterpiece. You'll love the convenience of being within walking distance to the prestigious Robert Trent Jones at Magnolia Grove Golf Course. Inside, you'll find an inviting open floor plan, a bonus/media room, impressive 10-foot ceilings, and exquisite heavy crown molding that adds a touch of elegance. A tankless water heater ensures you'll never run out of hot water, and the custom kitchen is a chef's delight with granite countertops, a breakfast bar, and beautifully crafted custom stained cabinets. With three full baths plus an additional 1/2 bath for guests, this home is designed for convenience for any size family. The main living space is anchored by a cozy wood-burning fireplace, creating the perfect place for relaxation and entertaining. The fourth bedroom, conveniently located near the front door, could serve as an ideal home office. The master bathroom featuring a spacious walk-in shower, a separate whirlpool tub, a private water closet, and an expansive walk-in closet. Storage is not a concern here! There's extra storage room in the garage, and an additional walk-in storage room upstairs provides ample space for all your belongings. The saltwater pool has recently been updated with a new salt system, daisy pool cleaner, and a new pump. You will also enjoy the irrigation system to keep your landscaping looking pristine. This home also features an over-sized double garage and so much more, this home has it all. Home features a brand NEW LIMITED LIFETIME FORITIFIED ROOF installed in November, 2023 (all improvements per seller). All measurements are approximate and not guaranteed, buyer to verify.
Zillow last checked: 8 hours ago
Listing updated: January 12, 2024 at 12:33pm
Listed by:
The Knight Group Team CELL:251-289-0222,
Bellator Real Estate LLC Mobil
Bought with:
Non Member
Source: Baldwin Realtors,MLS#: 352316
Facts & features
Interior
Bedrooms & bathrooms
- Bedrooms: 4
- Bathrooms: 4
- Full bathrooms: 3
- 1/2 bathrooms: 1
- Main level bedrooms: 4
Primary bedroom
- Features: 1st Floor Primary, Walk-In Closet(s)
- Level: Main
- Area: 210
- Dimensions: 15 x 14
Bedroom 2
- Level: Main
- Area: 208
- Dimensions: 16 x 13
Bedroom 3
- Level: Main
- Area: 204
- Dimensions: 17 x 12
Bedroom 4
- Level: Main
- Area: 140
- Dimensions: 14 x 10
Primary bathroom
- Features: Double Vanity, Soaking Tub, Jetted Tub, Separate Shower
Dining room
- Features: Lvg/Dng/Ktchn Combo
- Level: Main
- Area: 127.6
- Dimensions: 11.6 x 11
Kitchen
- Level: Main
- Area: 242
- Dimensions: 22 x 11
Living room
- Level: Main
- Area: 340
- Dimensions: 20 x 17
Heating
- Heat Pump
Cooling
- Electric, Zoned, Ceiling Fan(s)
Appliances
- Included: Dishwasher, Microwave, Gas Range, Cooktop
- Laundry: Inside
Features
- Breakfast Bar, Ceiling Fan(s), High Ceilings, Split Bedroom Plan, Storage
- Flooring: Carpet, Tile
- Windows: Double Pane Windows
- Has basement: No
- Number of fireplaces: 1
- Fireplace features: Family Room, Wood Burning
Interior area
- Total structure area: 2,874
- Total interior livable area: 2,874 sqft
Property
Parking
- Total spaces: 2
- Parking features: Attached, Garage, Side Entrance, Garage Door Opener
- Has attached garage: Yes
- Covered spaces: 2
Features
- Levels: One and One Half
- Stories: 1
- Patio & porch: Covered, Rear Porch
- Exterior features: Irrigation Sprinkler
- Has private pool: Yes
- Pool features: In Ground
- Has spa: Yes
- Fencing: Fenced
- Has view: Yes
- View description: None
- Waterfront features: No Waterfront
Lot
- Dimensions: 22 x 15 x 72 x 141 x 95 x 117
- Features: Corner Lot, Subdivided
Details
- Parcel number: 2309322000095012
- Zoning description: Single Family Residence
Construction
Type & style
- Home type: SingleFamily
- Architectural style: Traditional
- Property subtype: Residential
Materials
- Brick, Stucco
- Foundation: Slab
- Roof: Composition
Condition
- Resale
- New construction: No
- Year built: 2006
Utilities & green energy
- Electric: Alabama Power
- Gas: Mobile Gas
- Sewer: Public Sewer
- Water: Public
Community & neighborhood
Community
- Community features: None
Location
- Region: Mobile
- Subdivision: Magnolia Grove The Legends
HOA & financial
HOA
- Has HOA: Yes
- HOA fee: $350 annually
- Services included: Insurance, Maintenance Grounds, Taxes-Common Area
Other
Other facts
- Ownership: Whole/Full
Price history
| Date | Event | Price |
|---|---|---|
| 1/12/2024 | Sold | $410,000-4.7%$143/sqft |
Source: | ||
| 11/22/2023 | Price change | $430,000+7.4%$150/sqft |
Source: | ||
| 11/22/2023 | Listed for sale | $400,430$139/sqft |
Source: | ||
| 10/31/2023 | Listing removed | -- |
Source: | ||
| 10/20/2023 | Price change | $400,430-6.9%$139/sqft |
Source: | ||
Public tax history
| Year | Property taxes | Tax assessment |
|---|---|---|
| 2024 | $1,900 +4.3% | $34,060 +4.2% |
| 2023 | $1,823 0% | $32,700 +4.6% |
| 2022 | $1,824 +14.9% | $31,260 +14.7% |
Find assessor info on the county website
Neighborhood: Bienville
Nearby schools
GreatSchools rating
- 3/10Orchard Elementary SchoolGrades: PK-5Distance: 1.3 mi
- 7/10Cl Scarborough Middle SchoolGrades: 6-8Distance: 3.9 mi
- 3/10Mary G Montgomery High SchoolGrades: 9-12Distance: 5.1 mi

Get pre-qualified for a loan
At Zillow Home Loans, we can pre-qualify you in as little as 5 minutes with no impact to your credit score.An equal housing lender. NMLS #10287.
Sell for more on Zillow
Get a free Zillow Showcase℠ listing and you could sell for .
$434,600
2% more+ $8,692
With Zillow Showcase(estimated)
$443,292

