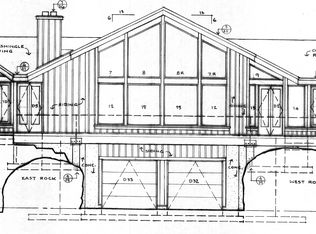Experience the breathtaking views & sounds of Icicle Creek. A stunning craftsman quality home built by Ryan construction sitting on 350 feet of river frontage along the Icicle with a sandy beach, just steps away from hiking trails and rock climbing. Gorgeous custom windows bring the outside in. The inviting master suite is located on the main level with views of the river and star gazing in the evenings. The private lower level offers 2 bedrooms, 1 full bath and a large living area. Don't miss the upstairs spacious flexible open loft with outstanding views of the river and includes a full bath. The main floor boasts an open living area with a chef's kitchen, wine bar, gorgeous rock fireplace, formal and informal eating areas,
This property is off market, which means it's not currently listed for sale or rent on Zillow. This may be different from what's available on other websites or public sources.

