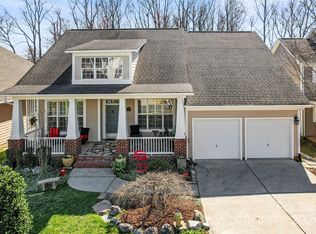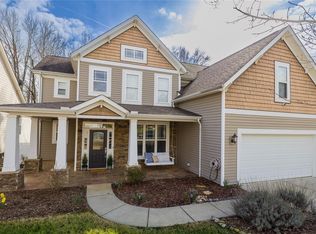SOLD Cozy Ranch. Corner Lot. Natural Backyard View. Two Story Garage.NEW Hardwoods Through whole house with tiled bathrooms. Sprinkler System. Alarm System
This property is off market, which means it's not currently listed for sale or rent on Zillow. This may be different from what's available on other websites or public sources.

