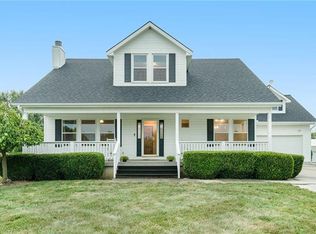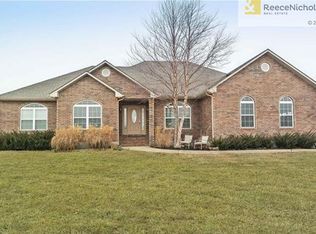Sold
Price Unknown
7001 E State Rte W, Freeman, MO 64746
3beds
2,455sqft
Single Family Residence
Built in 2005
6 Acres Lot
$506,300 Zestimate®
$--/sqft
$2,358 Estimated rent
Home value
$506,300
$481,000 - $537,000
$2,358/mo
Zestimate® history
Loading...
Owner options
Explore your selling options
What's special
A little taste of Americana will soothe your senses as you enter this 3 bedroom, 2 bath, 1.5 story offering an oversized 3 car attached garage, approximately 6-acres, all on blacktop! Picture summer evenings with a cool beverage on the covered front porch, or peaceful evenings on the screened in deck out back listening to the sounds of nature with beautiful country views! This wholesome home provides 9-foot ceilings, tons of cabinet space in kitchen with walk-in pantry, loads of open space for eat-in table, and an extra main level office/den that's perfect for a flex room option. HVAC -6 years old, HWH-2 years old, and the windows and dishwasher-only 1-year old. So much storage here including full unfinished basement already stubbed with an egress window, for future expansion. Additional access to back of property off Van Meter Road. This beautiful country escape is well-maintained and ready for YOU! Only 40 minutes to South KC and OP!
Zillow last checked: 8 hours ago
Listing updated: July 26, 2023 at 09:37am
Listing Provided by:
Journey Home Team 913-221-8863,
Compass Realty Group,
Karen Chouinard 816-914-8544,
Compass Realty Group
Bought with:
Mat Wescoat
Source: Heartland MLS as distributed by MLS GRID,MLS#: 2440601
Facts & features
Interior
Bedrooms & bathrooms
- Bedrooms: 3
- Bathrooms: 2
- Full bathrooms: 2
Primary bedroom
- Features: Carpet, Ceiling Fan(s)
- Level: Main
- Dimensions: 19 x 11
Bedroom 2
- Features: Carpet
- Level: Second
- Dimensions: 14 x 14
Bedroom 3
- Features: Carpet
- Level: Second
- Dimensions: 14 x 15
Bathroom 1
- Features: Shower Only
- Level: Main
- Dimensions: 8 x 6
Bathroom 2
- Features: Double Vanity, Shower Over Tub, Walk-In Closet(s)
- Level: Second
- Dimensions: 18 x 8
Dining room
- Features: Carpet
- Level: Main
- Dimensions: 17 x 9
Kitchen
- Features: Linoleum, Pantry
- Level: Main
- Dimensions: 17 x 9
Laundry
- Features: Linoleum
- Level: Main
- Dimensions: 20 x 7
Living room
- Features: All Carpet, Ceiling Fan(s)
- Level: Main
- Dimensions: 17 x 14
Office
- Features: Carpet
- Level: Main
- Dimensions: 12 x 10
Heating
- Electric, Heat Pump
Cooling
- Electric, Heat Pump
Appliances
- Included: Dishwasher, Refrigerator, Built-In Electric Oven
Features
- Ceiling Fan(s), Pantry
- Flooring: Carpet, Vinyl
- Windows: Thermal Windows
- Basement: Egress Window(s),Full,Unfinished,Bath/Stubbed
- Number of fireplaces: 1
- Fireplace features: Living Room
Interior area
- Total structure area: 2,455
- Total interior livable area: 2,455 sqft
- Finished area above ground: 2,455
- Finished area below ground: 0
Property
Parking
- Total spaces: 3
- Parking features: Attached, Garage Faces Side
- Attached garage spaces: 3
Features
- Patio & porch: Screened
Lot
- Size: 6 Acres
- Features: Acreage, Level
Details
- Parcel number: 659406
Construction
Type & style
- Home type: SingleFamily
- Architectural style: Traditional
- Property subtype: Single Family Residence
Materials
- Vinyl Siding
- Roof: Composition
Condition
- Year built: 2005
Details
- Builder name: David Still
Utilities & green energy
- Sewer: Septic Tank
- Water: PWS Dist
Community & neighborhood
Location
- Region: Freeman
- Subdivision: Jefferson Meadows
HOA & financial
HOA
- Has HOA: No
Other
Other facts
- Listing terms: Cash,Conventional,FHA,VA Loan
- Ownership: Private
- Road surface type: Paved
Price history
| Date | Event | Price |
|---|---|---|
| 7/25/2023 | Sold | -- |
Source: | ||
| 6/23/2023 | Pending sale | $435,000$177/sqft |
Source: | ||
| 6/21/2023 | Listed for sale | $435,000$177/sqft |
Source: | ||
Public tax history
| Year | Property taxes | Tax assessment |
|---|---|---|
| 2024 | $3,570 +0.2% | $47,910 |
| 2023 | $3,561 +11.6% | $47,910 +12.4% |
| 2022 | $3,192 +0.1% | $42,620 |
Find assessor info on the county website
Neighborhood: 64746
Nearby schools
GreatSchools rating
- 7/10Midway Elementary SchoolGrades: K-6Distance: 3.4 mi
- 6/10Midway High SchoolGrades: 7-12Distance: 3.4 mi
Schools provided by the listing agent
- Elementary: Midway
- Middle: Midway
- High: Midway
Source: Heartland MLS as distributed by MLS GRID. This data may not be complete. We recommend contacting the local school district to confirm school assignments for this home.

