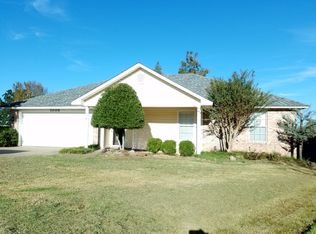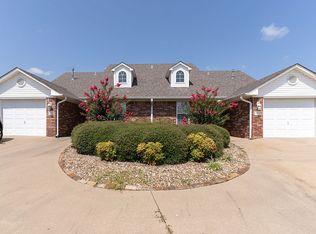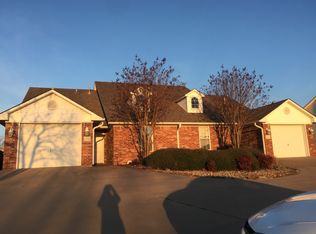Sold for $235,000 on 05/28/24
$235,000
7001 Crossover Cir, Fort Smith, AR 72916
3beds
1,432sqft
Single Family Residence
Built in 1996
0.52 Acres Lot
$239,500 Zestimate®
$164/sqft
$1,571 Estimated rent
Home value
$239,500
$208,000 - $275,000
$1,571/mo
Zestimate® history
Loading...
Owner options
Explore your selling options
What's special
This exquisite property offers the perfect blend of luxury living and natural serenity. Situated on a large lot in the cul de sac, you'll find ample room for outdoor recreation, gardening, and entertaining. Step inside to discover a harmonious fusion of elegant design and modern comfort. From the entrance to the meticulously curated interiors, every detail exudes sophistication and style. With great attention to detail, this home has been lovingly maintained and is ready for you to move right in. New roof, doors, and windows were installed in 2022. The kitchen was remodeled and upgraded with new cabinets and granite offering ample space and a functional layout perfect for meal preparation and entertaining. Additional upgrades inside include luxury vinyl plank flooring, stainless steel appliances, new lighting and ceiling fans, all new sinks and faucets, built in breakfast nook with storage, roll out storage shelving in laundry room, fireplace, and window treatments. Outside, you find the new large extended patio, gutters, flowerbeds with rock landscaping, and front porch sitting area. The work is done and this home is truly move in ready. Enjoy easy access to local amenities, shopping, dining, and entertainment options, while still relishing the tranquility of suburban living.
Zillow last checked: 8 hours ago
Listing updated: December 23, 2024 at 11:37am
Listed by:
Boyd Sudar Team 479-218-2395,
Sudar Group - Rogers
Bought with:
Copeland Sutton Team, SA00085719
Sagely & Edwards Realtors
Source: Western River Valley BOR,MLS#: 1071772Originating MLS: Fort Smith Board of Realtors
Facts & features
Interior
Bedrooms & bathrooms
- Bedrooms: 3
- Bathrooms: 2
- Full bathrooms: 2
Heating
- Central, Gas
Cooling
- Central Air, Electric
Appliances
- Included: Some Electric Appliances, Dishwasher, Disposal, Gas Water Heater, Microwave, Range, Smooth Cooktop
- Laundry: Electric Dryer Hookup, Washer Hookup, Dryer Hookup
Features
- Ceiling Fan(s), Eat-in Kitchen, Walk-In Closet(s)
- Flooring: Carpet, Ceramic Tile
- Windows: Double Pane Windows
- Basement: None
- Number of fireplaces: 1
- Fireplace features: Family Room, Gas Log
Interior area
- Total interior livable area: 1,432 sqft
Property
Parking
- Total spaces: 2
- Parking features: Attached, Garage, Garage Door Opener
- Has attached garage: Yes
- Covered spaces: 2
Features
- Levels: One
- Stories: 1
- Patio & porch: Patio, Porch
- Exterior features: Concrete Driveway
- Pool features: None
- Fencing: Back Yard,Privacy,Wood
Lot
- Size: 0.52 Acres
- Dimensions: 125 x 2725 x 273 x 29
- Features: Cul-De-Sac, Landscaped, Level, Subdivision
Details
- Parcel number: 1808900620000011
- Special conditions: None
Construction
Type & style
- Home type: SingleFamily
- Architectural style: Ranch,Traditional
- Property subtype: Single Family Residence
Materials
- Brick, Vinyl Siding
- Foundation: Slab
- Roof: Architectural,Shingle
Condition
- Year built: 1996
Utilities & green energy
- Water: Public
- Utilities for property: Cable Available, Electricity Available, Natural Gas Available, Phone Available, Sewer Available, Water Available
Community & neighborhood
Community
- Community features: Curbs
Location
- Region: Fort Smith
- Subdivision: Twin Hills Estates I
Other
Other facts
- Listing terms: ARM,Conventional,FHA,Other,See Remarks,VA Loan
- Road surface type: Paved
Price history
| Date | Event | Price |
|---|---|---|
| 5/28/2024 | Sold | $235,000-2%$164/sqft |
Source: Western River Valley BOR #1071772 | ||
| 4/18/2024 | Pending sale | $239,900$168/sqft |
Source: Western River Valley BOR #1071772 | ||
| 4/15/2024 | Listed for sale | $239,900+84.5%$168/sqft |
Source: Western River Valley BOR #1071772 | ||
| 7/17/2018 | Sold | $130,000-3.6%$91/sqft |
Source: Western River Valley BOR #1018060 | ||
| 6/8/2018 | Pending sale | $134,900$94/sqft |
Source: Sagely & Edwards Realtors #1018060 | ||
Public tax history
| Year | Property taxes | Tax assessment |
|---|---|---|
| 2024 | $998 -7% | $25,800 |
| 2023 | $1,073 -4.5% | $25,800 |
| 2022 | $1,123 | $25,800 |
Find assessor info on the county website
Neighborhood: 72916
Nearby schools
GreatSchools rating
- 3/10Raymond F. Orr Elementary SchoolGrades: PK-5Distance: 1.9 mi
- 10/10L. A. Chaffin Jr. High SchoolGrades: 6-8Distance: 3.3 mi
- 8/10Southside High SchoolGrades: 9-12Distance: 2.3 mi
Schools provided by the listing agent
- Elementary: Raymond Orr
- Middle: Ramsey
- High: Southside
- District: Fort Smith
Source: Western River Valley BOR. This data may not be complete. We recommend contacting the local school district to confirm school assignments for this home.

Get pre-qualified for a loan
At Zillow Home Loans, we can pre-qualify you in as little as 5 minutes with no impact to your credit score.An equal housing lender. NMLS #10287.


