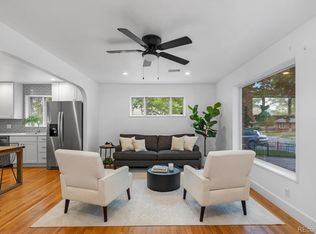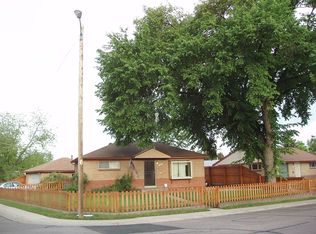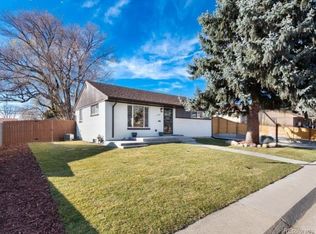Sold for $415,000 on 12/24/24
$415,000
7000 Zuni Street, Denver, CO 80221
3beds
1,700sqft
Single Family Residence
Built in 1955
6,500 Square Feet Lot
$401,800 Zestimate®
$244/sqft
$2,764 Estimated rent
Home value
$401,800
$374,000 - $434,000
$2,764/mo
Zestimate® history
Loading...
Owner options
Explore your selling options
What's special
First time to market for this property since 1969, this home is ready for a complete makeover! Classic Perl-Mack, brick, ranch style home with full basement and a detached 2-car garage. The main level offers a room, eat-in kitchen, and two bedrooms that share a full bath. Finished basement provides additional living space with a recreation room, one non-conforming bedroom, three-quarter bath and unfinished laundry/utility room. With an additional paved, off-street parking space and a large storage shed, this home has much to offer to a buyer interested in significant sweat equity or an investor looking for a fix and flip. Adams County Permit History shows Roof Replacement in 2019, Central AC in 2022, Hot Water Heater in 2017. Sold in strictly "As-Is" condition with no repairs. Great location with easy access to the Boulder Turnpike, I-25, I-76, and a mile away from the Westminster Light Rail Station B Line into Union Station.
Zillow last checked: 8 hours ago
Listing updated: December 24, 2024 at 01:03pm
Listed by:
Rachel Halatokoua 303-882-0962 rachelh@porchlightgroup.com,
Porchlight Real Estate Group,
Sue Imperiale 303-908-1962,
Porchlight Real Estate Group
Bought with:
Noah Lyman, 100055510
Blue Pebble Homes
Source: REcolorado,MLS#: 7115116
Facts & features
Interior
Bedrooms & bathrooms
- Bedrooms: 3
- Bathrooms: 2
- Full bathrooms: 1
- 3/4 bathrooms: 1
- Main level bathrooms: 1
- Main level bedrooms: 2
Primary bedroom
- Level: Main
- Area: 180 Square Feet
- Dimensions: 12 x 15
Bedroom
- Level: Main
- Area: 121 Square Feet
- Dimensions: 11 x 11
Bedroom
- Description: Non-Conforming
- Level: Basement
- Area: 132 Square Feet
- Dimensions: 11 x 12
Bathroom
- Level: Main
- Area: 40 Square Feet
- Dimensions: 8 x 5
Bathroom
- Level: Basement
- Area: 48 Square Feet
- Dimensions: 8 x 6
Family room
- Level: Basement
- Area: 396 Square Feet
- Dimensions: 12 x 33
Kitchen
- Level: Main
- Area: 121 Square Feet
- Dimensions: 11 x 11
Laundry
- Description: In Utility Room
- Level: Basement
Living room
- Level: Main
- Area: 216 Square Feet
- Dimensions: 12 x 18
Utility room
- Level: Basement
- Area: 154 Square Feet
- Dimensions: 11 x 14
Heating
- Forced Air
Cooling
- Central Air
Appliances
- Included: Dryer, Oven, Range, Refrigerator, Washer
Features
- Eat-in Kitchen
- Flooring: Vinyl, Wood
- Windows: Bay Window(s)
- Basement: Finished
Interior area
- Total structure area: 1,700
- Total interior livable area: 1,700 sqft
- Finished area above ground: 850
- Finished area below ground: 156
Property
Parking
- Total spaces: 3
- Parking features: Concrete
- Garage spaces: 2
- Details: Off Street Spaces: 1
Features
- Levels: One
- Stories: 1
Lot
- Size: 6,500 sqft
- Features: Corner Lot
Details
- Parcel number: R0099326
- Zoning: R-1-C
- Special conditions: Standard
Construction
Type & style
- Home type: SingleFamily
- Architectural style: Mid-Century Modern
- Property subtype: Single Family Residence
Materials
- Brick, Frame
- Roof: Composition
Condition
- Fixer
- Year built: 1955
Details
- Builder name: Perl Mack
Utilities & green energy
- Sewer: Public Sewer
- Water: Public
Community & neighborhood
Location
- Region: Denver
- Subdivision: Perl Mack
Other
Other facts
- Listing terms: Cash,Conventional,FHA,VA Loan
- Ownership: Individual
Price history
| Date | Event | Price |
|---|---|---|
| 12/24/2024 | Sold | $415,000+3.8%$244/sqft |
Source: | ||
| 11/25/2024 | Pending sale | $399,900$235/sqft |
Source: | ||
| 11/22/2024 | Listed for sale | $399,900-9.1%$235/sqft |
Source: | ||
| 12/13/2018 | Sold | $440,000$259/sqft |
Source: Public Record | ||
Public tax history
| Year | Property taxes | Tax assessment |
|---|---|---|
| 2025 | $2,300 -2.8% | $26,940 -11.1% |
| 2024 | $2,367 +17.3% | $30,300 |
| 2023 | $2,017 -2% | $30,300 +29.4% |
Find assessor info on the county website
Neighborhood: 80221
Nearby schools
GreatSchools rating
- 3/10Colorado Sports Leadership AcademyGrades: PK-8Distance: 0.6 mi
- 2/10Westminster High SchoolGrades: 9-12Distance: 1.4 mi
Schools provided by the listing agent
- Elementary: Colorado Sports Leadership Academy
- Middle: Colorado Sports Leadership Academy
- High: Westminster
- District: Westminster Public Schools
Source: REcolorado. This data may not be complete. We recommend contacting the local school district to confirm school assignments for this home.
Get a cash offer in 3 minutes
Find out how much your home could sell for in as little as 3 minutes with a no-obligation cash offer.
Estimated market value
$401,800
Get a cash offer in 3 minutes
Find out how much your home could sell for in as little as 3 minutes with a no-obligation cash offer.
Estimated market value
$401,800


