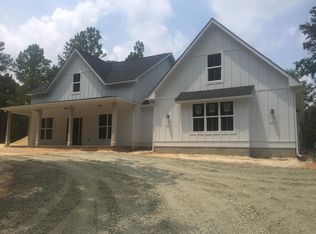Sold for $615,000 on 06/06/23
$615,000
7000 Nc-22, Carthage, NC 28327
4beds
2,400sqft
Single Family Residence
Built in 2018
4.55 Acres Lot
$696,800 Zestimate®
$256/sqft
$2,465 Estimated rent
Home value
$696,800
$662,000 - $739,000
$2,465/mo
Zestimate® history
Loading...
Owner options
Explore your selling options
What's special
MODERN FARMHOUSE WITH HUGE WORKSHOP/RETREAT on 4.5 ACRES! Situated atop a wooded hill, this meticulously maintained 2019 Marcel Goneau design/build exudes farmhouse charm and tranquility. Enjoy the afternoon breeze on the shaded front porch swing or relax on the covered back porch with your morning coffee! Inside, the open concept living, dining, and kitchen areas feature wood flooring and a soaring ceiling with natural beams. The kitchen has a subway tile backsplash, beautiful granite countertops, and a generously sized pantry with shelving and natural lighting. The split bedroom floor plan of this home features two bedrooms and a bath on one side, with the owners' suite, laundry room, and access to the upstairs fourth bedroom and third bath on the other side. Outside, an attached two car garage, plus a separate workshop / garage provides incredible storage with a 12 ft. roll up door as well as a standard height single garage door. A separate section of this secondary building is insulated and would be a great location for a fitness room, retreat, or studio. The property is well-situated for access to Pinehurst (8 minutes), Whispering Pines shops (5 minutes or less) and Fort Bragg Long Street Gate (33 minutes). Seller prefers possession through July 15.
Zillow last checked: 8 hours ago
Listing updated: March 04, 2024 at 09:36am
Listed by:
Donna Ryals 619-925-1201,
Berkshire Hathaway HS SP/Pinehurst Realty Group/SP
Bought with:
Joanne Crum, 240318
Rhodes and Co LLC
Source: Hive MLS,MLS#: 100377479 Originating MLS: Mid Carolina Regional MLS
Originating MLS: Mid Carolina Regional MLS
Facts & features
Interior
Bedrooms & bathrooms
- Bedrooms: 4
- Bathrooms: 3
- Full bathrooms: 3
Primary bedroom
- Level: Primary Living Area
Dining room
- Features: Combination
Heating
- Heat Pump, Electric
Cooling
- Central Air
Appliances
- Included: Electric Cooktop, Washer, Refrigerator, Dryer, Disposal, Dishwasher
- Laundry: Laundry Room
Features
- Vaulted Ceiling(s), High Ceilings
- Flooring: Carpet, Wood
- Attic: Walk-In
Interior area
- Total structure area: 2,400
- Total interior livable area: 2,400 sqft
Property
Parking
- Total spaces: 5
- Parking features: Gravel, Concrete, Garage Door Opener
Features
- Levels: Two
- Stories: 2
- Patio & porch: Covered, Porch
- Fencing: None
Lot
- Size: 4.55 Acres
- Dimensions: 328 x 660 x 449 x 393
Details
- Parcel number: 00035806
- Zoning: RR
- Special conditions: Standard
Construction
Type & style
- Home type: SingleFamily
- Property subtype: Single Family Residence
Materials
- Fiber Cement
- Foundation: Slab
- Roof: Architectural Shingle
Condition
- New construction: No
- Year built: 2018
Utilities & green energy
- Sewer: Septic Tank
- Water: Public
- Utilities for property: Water Available
Community & neighborhood
Location
- Region: Carthage
- Subdivision: Sullivan's Ridge
Other
Other facts
- Listing agreement: Exclusive Right To Sell
- Listing terms: Cash,Conventional,FHA,VA Loan
Price history
| Date | Event | Price |
|---|---|---|
| 6/6/2023 | Sold | $615,000+3.4%$256/sqft |
Source: | ||
| 5/6/2023 | Pending sale | $595,000$248/sqft |
Source: | ||
| 5/5/2023 | Listed for sale | $595,000+1092.4%$248/sqft |
Source: | ||
| 5/28/1999 | Sold | $49,900$21/sqft |
Source: | ||
Public tax history
| Year | Property taxes | Tax assessment |
|---|---|---|
| 2024 | $2,773 -4.4% | $637,520 |
| 2023 | $2,901 +4.4% | $637,520 +11% |
| 2022 | $2,779 -3.8% | $574,410 +30.2% |
Find assessor info on the county website
Neighborhood: 28327
Nearby schools
GreatSchools rating
- 8/10Sandhills Farm Life Elementary SchoolGrades: K-5Distance: 1.8 mi
- 9/10New Century Middle SchoolGrades: 6-8Distance: 5.8 mi
- 7/10Union Pines High SchoolGrades: 9-12Distance: 5.7 mi

Get pre-qualified for a loan
At Zillow Home Loans, we can pre-qualify you in as little as 5 minutes with no impact to your credit score.An equal housing lender. NMLS #10287.
Sell for more on Zillow
Get a free Zillow Showcase℠ listing and you could sell for .
$696,800
2% more+ $13,936
With Zillow Showcase(estimated)
$710,736