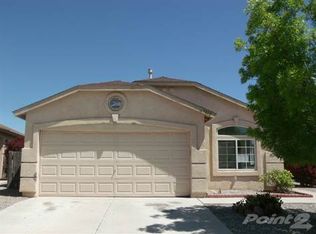Sold
Price Unknown
7000 Skylar Dr NE, Rio Rancho, NM 87144
3beds
1,562sqft
Single Family Residence
Built in 2002
4,791.6 Square Feet Lot
$320,900 Zestimate®
$--/sqft
$1,969 Estimated rent
Home value
$320,900
$305,000 - $337,000
$1,969/mo
Zestimate® history
Loading...
Owner options
Explore your selling options
What's special
Enchanted Hills with NO HOA! Come see this 3BR, 2BA home with 2 living areas. The backyard has unobstructed views of the Sandias and backs up to open space. Well maintained home with a newer roof, furnace, and it was converted to refrigerated air in 2017. Complete kitchen LG stainless appliance package conveys. This home is a block from Husky Park, close to shopping, freeway and schools. Tile in the garage was purchased for the house, but never installed; conveys with reasonable offer. This one won't last!
Zillow last checked: 8 hours ago
Listing updated: January 28, 2026 at 03:46pm
Listed by:
Elizabeth G McNatt 505-249-5911,
Realty One of New Mexico
Bought with:
New Mexico Home Group
Jason Mitchell RE NM
Source: SWMLS,MLS#: 1032827
Facts & features
Interior
Bedrooms & bathrooms
- Bedrooms: 3
- Bathrooms: 2
- Full bathrooms: 1
- 3/4 bathrooms: 1
Primary bedroom
- Level: Main
- Area: 200.58
- Dimensions: 13.11 x 15.3
Bedroom 2
- Level: Main
- Area: 137.64
- Dimensions: 12.4 x 11.1
Bedroom 3
- Level: Main
- Area: 106.05
- Dimensions: 10.1 x 10.5
Dining room
- Level: Main
- Area: 136.8
- Dimensions: 15.2 x 9
Family room
- Level: Main
- Area: 198.24
- Dimensions: 17.7 x 11.2
Kitchen
- Level: Main
- Area: 122.21
- Dimensions: 10.1 x 12.1
Living room
- Level: Main
- Area: 174.24
- Dimensions: 14.4 x 12.1
Heating
- Central, Forced Air, Natural Gas
Cooling
- Refrigerated
Appliances
- Included: Dishwasher, Free-Standing Gas Range, Microwave, Refrigerator, Self Cleaning Oven
- Laundry: Washer Hookup, Dryer Hookup, ElectricDryer Hookup
Features
- Cathedral Ceiling(s), Dual Sinks, Garden Tub/Roman Tub, High Ceilings, Living/Dining Room, Multiple Living Areas, Main Level Primary, Separate Shower, Walk-In Closet(s)
- Flooring: Carpet, Vinyl
- Windows: Double Pane Windows, Insulated Windows, Vinyl
- Has basement: No
- Number of fireplaces: 1
Interior area
- Total structure area: 1,562
- Total interior livable area: 1,562 sqft
Property
Parking
- Total spaces: 2
- Parking features: Garage
- Garage spaces: 2
Features
- Levels: One
- Stories: 1
- Has view: Yes
Lot
- Size: 4,791 sqft
- Features: Landscaped, Planned Unit Development, Views, Xeriscape
Details
- Parcel number: 1017075221271
- Zoning description: R-1
Construction
Type & style
- Home type: SingleFamily
- Architectural style: Ranch
- Property subtype: Single Family Residence
Materials
- Frame, Stucco, Rock
- Roof: Pitched,Shingle
Condition
- Resale
- New construction: No
- Year built: 2002
Details
- Builder name: Longford
Utilities & green energy
- Electric: None
- Sewer: Public Sewer
- Water: Public
- Utilities for property: Cable Available, Electricity Connected, Natural Gas Connected, Phone Available, Sewer Connected, Water Connected
Green energy
- Water conservation: Water-Smart Landscaping
Community & neighborhood
Security
- Security features: Security System, Smoke Detector(s)
Location
- Region: Rio Rancho
- Subdivision: Enchanted Hills
Other
Other facts
- Listing terms: Cash,Conventional,FHA,VA Loan
Price history
| Date | Event | Price |
|---|---|---|
| 6/15/2023 | Sold | -- |
Source: | ||
| 4/24/2023 | Pending sale | $300,000$192/sqft |
Source: | ||
| 4/22/2023 | Listed for sale | $300,000$192/sqft |
Source: | ||
Public tax history
| Year | Property taxes | Tax assessment |
|---|---|---|
| 2025 | $3,346 -0.2% | $97,875 +3% |
| 2024 | $3,353 +89.1% | $95,025 +86.3% |
| 2023 | $1,773 +2% | $51,019 +3% |
Find assessor info on the county website
Neighborhood: Enchanted Hills
Nearby schools
GreatSchools rating
- 7/10Vista Grande Elementary SchoolGrades: K-5Distance: 1.3 mi
- 8/10Mountain View Middle SchoolGrades: 6-8Distance: 1.1 mi
- 7/10V Sue Cleveland High SchoolGrades: 9-12Distance: 3.5 mi
Schools provided by the listing agent
- Elementary: Vista Grande
- Middle: Mountain View
- High: V. Sue Cleveland
Source: SWMLS. This data may not be complete. We recommend contacting the local school district to confirm school assignments for this home.
Get a cash offer in 3 minutes
Find out how much your home could sell for in as little as 3 minutes with a no-obligation cash offer.
Estimated market value$320,900
Get a cash offer in 3 minutes
Find out how much your home could sell for in as little as 3 minutes with a no-obligation cash offer.
Estimated market value
$320,900
