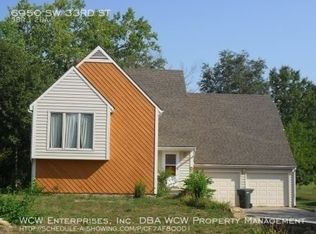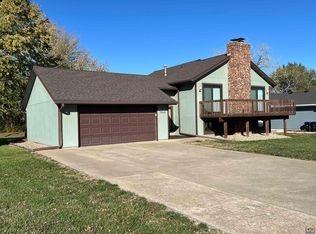A fabulous family home located in Lake Sherwood Estates very near schools and shopping. A 1996 structural renovation created an open floor plan and with the finished basement increases living space to over 3,000 sq ft. The home is highlighted by floor-to-ceiling windows overlooking a picturesque park-like backyard and green belt providing the perfect setting for kids to play, for entertaining friends or for quietly enjoying the beauty of nature. The main floor entryway leads to a cozy sitting area with a beamed ceiling and a wood burning fireplace. In addition to the master bedroom and bath, there are two more bedrooms with walkin closets and another full bath. A large kitchen, featuring corian counters, a breakfast bar, pullout pantry and extra cabinets opens to the extended dining/family room. The vaulted ceiling, skylights and atrium windows allow natural light to flood the rooms and showcase the breathtaking view. Step outside the door to find the ideal spot to barbecue or lounge on the arbor-covered deck with built-in bench seating. Downstairs is a fully finished, 1,273 sq ft walkout basement featuring another huge family room with an authentic wood burning stove, two additional rooms could be bedrooms/office, a full bath and a storage/work area. A lovely screened-in patio offers protection from rain or too many mosquitoes. And the attached, but separate workshop will more than accommodate the needs of a hobbyist or handyperson. Outdoors, enjoy walking the stone steps to the side garden of roses, wildflowers and peonies or stroll out to the stand of trees at the back of the property where you can sit on a bench surrounded by peace and privacy.
This property is off market, which means it's not currently listed for sale or rent on Zillow. This may be different from what's available on other websites or public sources.


