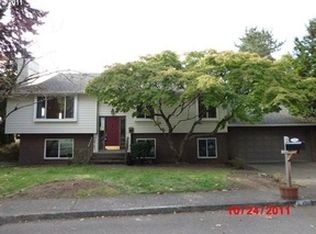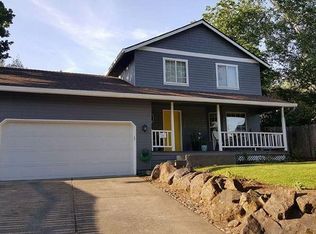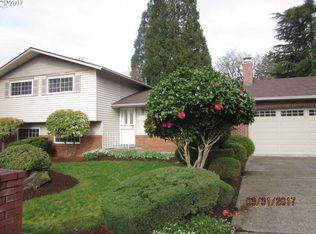Sold
$523,000
7000 Ridgegate Dr, Gladstone, OR 97027
3beds
1,708sqft
Residential, Single Family Residence
Built in 1985
-- sqft lot
$518,200 Zestimate®
$306/sqft
$2,678 Estimated rent
Home value
$518,200
$482,000 - $560,000
$2,678/mo
Zestimate® history
Loading...
Owner options
Explore your selling options
What's special
**Open House 7/20 2pm-4pm** Just Listed! Tri-level in the Ridgegate neighborhood. The ice cold central air is on! 3 bedroom 2 1/2 bath with large corner lot location just inside of Ridgegate. Vaulted entry with skylight and vaulted living room/dining room give a nice bright entry to the home. Primary has walk in closet and skylight. Washer and Dryer located downstairs in family room folding door closet. Traditional style all bedrooms upstairs and large family room downstairs. Backyard has a lot of space and peaceful water feature w/pond with lots of space and potential to make your own. Side access gate from Oatfield Rd would be great entrance to store your boats or rv/toys in the large backyard. Schedule your showing today! **Open House Saturday 7/20 2pm-4pm**
Zillow last checked: 8 hours ago
Listing updated: August 28, 2024 at 08:34am
Listed by:
Stephen Heins 503-707-5777,
Heins Real Estate LLC,
Jonathan Heins 503-504-2057,
Heins Real Estate LLC
Bought with:
Heather Parmley, 201210235
Coldwell Banker Bain
Source: RMLS (OR),MLS#: 24337717
Facts & features
Interior
Bedrooms & bathrooms
- Bedrooms: 3
- Bathrooms: 3
- Full bathrooms: 2
- Partial bathrooms: 1
Primary bedroom
- Features: Skylight, Suite, Walkin Closet
- Level: Upper
- Area: 180
- Dimensions: 12 x 15
Bedroom 2
- Level: Upper
- Area: 99
- Dimensions: 9 x 11
Bedroom 3
- Level: Upper
- Area: 99
- Dimensions: 9 x 11
Dining room
- Features: Vaulted Ceiling
- Level: Main
- Area: 81
- Dimensions: 9 x 9
Family room
- Features: Washer Dryer
- Level: Lower
- Area: 273
- Dimensions: 21 x 13
Kitchen
- Features: Garden Window, Free Standing Range, Free Standing Refrigerator
- Level: Main
- Area: 117
- Width: 9
Living room
- Features: Vaulted Ceiling
- Level: Main
- Area: 238
- Dimensions: 17 x 14
Heating
- Forced Air
Cooling
- Central Air
Appliances
- Included: Dishwasher, Disposal, Free-Standing Range, Free-Standing Refrigerator, Microwave, Washer/Dryer, Electric Water Heater
Features
- Vaulted Ceiling(s), Suite, Walk-In Closet(s)
- Windows: Aluminum Frames, Garden Window(s), Skylight(s)
- Number of fireplaces: 1
Interior area
- Total structure area: 1,708
- Total interior livable area: 1,708 sqft
Property
Parking
- Total spaces: 2
- Parking features: Driveway, Parking Pad, Attached
- Attached garage spaces: 2
- Has uncovered spaces: Yes
Features
- Levels: Tri Level
- Stories: 3
- Patio & porch: Deck
- Exterior features: Garden, Water Feature
- Fencing: Fenced
Lot
- Features: Corner Lot, Gentle Sloping, SqFt 10000 to 14999
Details
- Additional structures: ToolShed
- Parcel number: 00500023
Construction
Type & style
- Home type: SingleFamily
- Architectural style: Traditional
- Property subtype: Residential, Single Family Residence
Materials
- Lap Siding, Wood Siding
- Roof: Composition
Condition
- Resale
- New construction: No
- Year built: 1985
Utilities & green energy
- Gas: Gas
- Sewer: Public Sewer
- Water: Public
- Utilities for property: Cable Connected
Community & neighborhood
Location
- Region: Gladstone
Other
Other facts
- Listing terms: Cash,Conventional,FHA,VA Loan
Price history
| Date | Event | Price |
|---|---|---|
| 8/28/2024 | Sold | $523,000-0.4%$306/sqft |
Source: | ||
| 8/3/2024 | Pending sale | $524,900+199.9%$307/sqft |
Source: | ||
| 6/18/1998 | Sold | $175,000$102/sqft |
Source: Public Record Report a problem | ||
Public tax history
| Year | Property taxes | Tax assessment |
|---|---|---|
| 2024 | $5,520 +3.3% | $273,568 +3% |
| 2023 | $5,342 +4.1% | $265,600 +3% |
| 2022 | $5,134 +3.8% | $257,865 +3% |
Find assessor info on the county website
Neighborhood: 97027
Nearby schools
GreatSchools rating
- NAGladstone Center For Children And FamiliesGrades: PK-KDistance: 0.7 mi
- 7/10Walter L Kraxberger Middle SchoolGrades: 6-8Distance: 0.3 mi
- 6/10Gladstone High SchoolGrades: 9-12Distance: 0.5 mi
Schools provided by the listing agent
- Elementary: John Wetten
- Middle: Kraxberger
- High: Gladstone
Source: RMLS (OR). This data may not be complete. We recommend contacting the local school district to confirm school assignments for this home.
Get a cash offer in 3 minutes
Find out how much your home could sell for in as little as 3 minutes with a no-obligation cash offer.
Estimated market value
$518,200
Get a cash offer in 3 minutes
Find out how much your home could sell for in as little as 3 minutes with a no-obligation cash offer.
Estimated market value
$518,200


