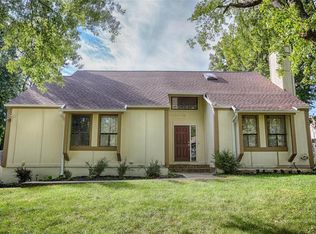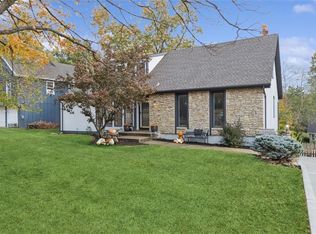Sold
Price Unknown
7000 Rene St, Shawnee, KS 66216
4beds
1,807sqft
Single Family Residence
Built in 1975
0.3 Acres Lot
$417,700 Zestimate®
$--/sqft
$2,748 Estimated rent
Home value
$417,700
$397,000 - $439,000
$2,748/mo
Zestimate® history
Loading...
Owner options
Explore your selling options
What's special
SUPER BOWL SPECIAL! Spacious Shawnee Home on Incredible Lot in coveted Northwest Woods subdivision. With an open sight line from the kitchen and the gorgeous vaulted living room with a cozy fireplace, it's the perfect space to host family and friends for the big game. Formal living room flexes perfect for a playroom or office, and is adjacent to a lovely formal dining space. Huge primary bedroom with double closets, private en suite, and private access to the back deck. Enjoy the recently renovated main hallway bathroom across from two large bedrooms. Step up to the upper level to a lofted area and the perfect bonus bedroom for guests. The extra deep backyard is an oasis! Beautiful trees, fenced in, and extra large deck to entertain with your crew. Dream up a fun man cave or bonus recreation area for the large unfinished basement! Newer concrete driveway, extra deep garage with epoxied floors. New HVAC systems and new radon mitigation system! All appliances to stay. You'll love calling 7000 Rene home!
Zillow last checked: 8 hours ago
Listing updated: March 14, 2024 at 02:45pm
Listing Provided by:
Ashley Stambaugh 785-229-9026,
Real Broker, LLC
Bought with:
Allison Recker, 00244507
EXP Realty LLC
Source: Heartland MLS as distributed by MLS GRID,MLS#: 2472036
Facts & features
Interior
Bedrooms & bathrooms
- Bedrooms: 4
- Bathrooms: 3
- Full bathrooms: 2
- 1/2 bathrooms: 1
Primary bedroom
- Features: Carpet
- Level: Second
Bedroom 2
- Features: Carpet
- Level: Second
Bedroom 3
- Features: Carpet
- Level: Second
Bedroom 4
- Features: Carpet
- Level: Third
Primary bathroom
- Features: Shower Only
Bathroom 2
- Features: Shower Over Tub
- Level: Second
Dining room
- Level: First
Family room
- Features: Fireplace
- Level: First
Kitchen
- Features: Granite Counters
- Level: First
Living room
- Features: Carpet
- Level: First
Heating
- Natural Gas
Cooling
- Electric
Appliances
- Included: Dishwasher, Disposal, Microwave
- Laundry: Laundry Room
Features
- Ceiling Fan(s), Kitchen Island, Vaulted Ceiling(s)
- Flooring: Carpet, Wood
- Windows: Skylight(s)
- Basement: Full,Interior Entry,Sump Pump
- Number of fireplaces: 1
- Fireplace features: Living Room, Fireplace Screen
Interior area
- Total structure area: 1,807
- Total interior livable area: 1,807 sqft
- Finished area above ground: 1,807
- Finished area below ground: 0
Property
Parking
- Total spaces: 2
- Parking features: Attached, Garage Door Opener, Garage Faces Front
- Attached garage spaces: 2
Features
- Patio & porch: Deck
- Fencing: Wood
Lot
- Size: 0.30 Acres
- Features: City Lot
Details
- Parcel number: QP500000050032
Construction
Type & style
- Home type: SingleFamily
- Architectural style: Traditional
- Property subtype: Single Family Residence
Materials
- Frame
- Roof: Composition
Condition
- Year built: 1975
Utilities & green energy
- Sewer: Public Sewer
- Water: Public
Community & neighborhood
Security
- Security features: Smoke Detector(s)
Location
- Region: Shawnee
- Subdivision: Northwest Woods
Other
Other facts
- Listing terms: Cash,Conventional,FHA,VA Loan
- Ownership: Private
Price history
| Date | Event | Price |
|---|---|---|
| 3/14/2024 | Sold | -- |
Source: | ||
| 2/11/2024 | Pending sale | $375,000$208/sqft |
Source: | ||
| 2/9/2024 | Listed for sale | $375,000+7.2%$208/sqft |
Source: | ||
| 11/23/2022 | Sold | -- |
Source: Agent Provided Report a problem | ||
| 10/29/2022 | Pending sale | $349,900$194/sqft |
Source: Owner Report a problem | ||
Public tax history
| Year | Property taxes | Tax assessment |
|---|---|---|
| 2024 | $4,323 +0.2% | $40,837 +1.5% |
| 2023 | $4,316 +17.3% | $40,239 +17.7% |
| 2022 | $3,678 | $34,190 +8.9% |
Find assessor info on the county website
Neighborhood: 66216
Nearby schools
GreatSchools rating
- 8/10Rhein Benninghoven Elementary SchoolGrades: PK-6Distance: 1 mi
- 6/10Trailridge Middle SchoolGrades: 7-8Distance: 1.4 mi
- 7/10Shawnee Mission Northwest High SchoolGrades: 9-12Distance: 0.8 mi
Schools provided by the listing agent
- Elementary: Benninghoven
- Middle: Trailridge
- High: SM Northwest
Source: Heartland MLS as distributed by MLS GRID. This data may not be complete. We recommend contacting the local school district to confirm school assignments for this home.
Get a cash offer in 3 minutes
Find out how much your home could sell for in as little as 3 minutes with a no-obligation cash offer.
Estimated market value
$417,700

