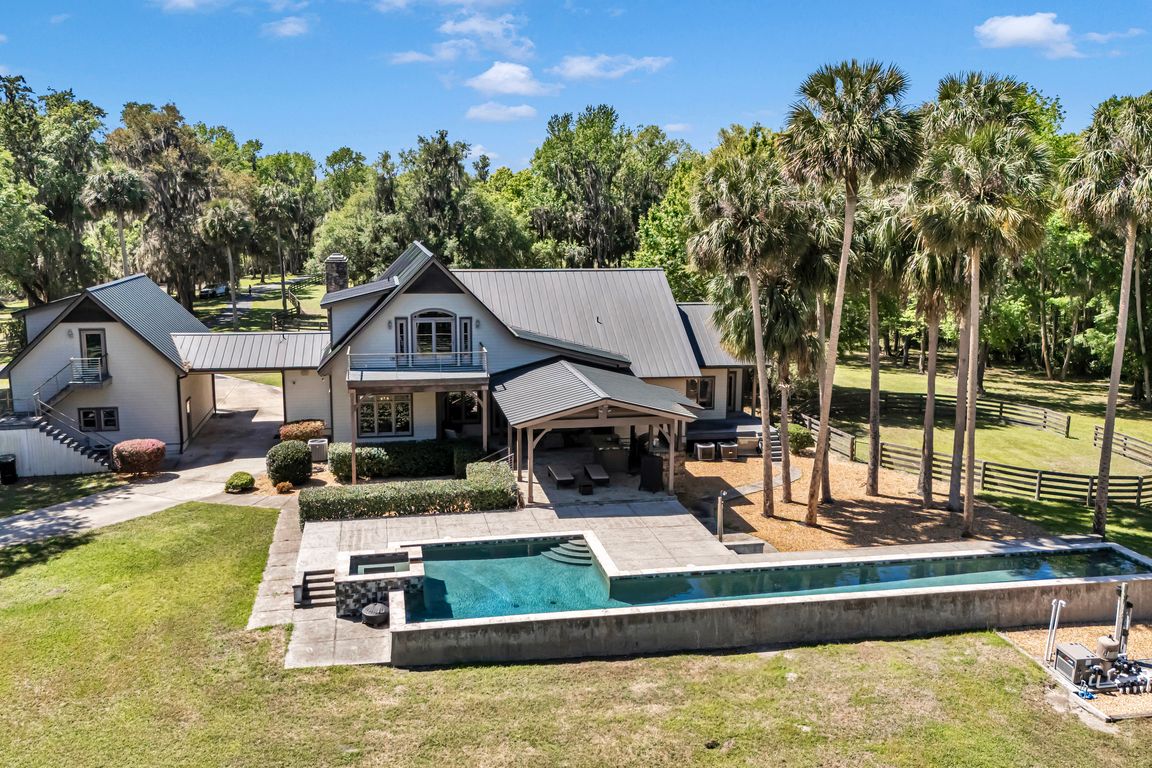
For sale
$4,000,000
6beds
6,100sqft
7000 NW Highway 320, Micanopy, FL 32667
6beds
6,100sqft
Farm
Built in 2008
63.30 Acres
6 Attached garage spaces
$656 price/sqft
What's special
Striking onyx fireplaceOutdoor fireplaceExpansive covered verandasResort-style saltwater poolHigh-end finishesLaser-graded dressage arenaSpa-inspired primary suite
Where Unparalleled Luxury Meets Elite Equestrian Living! Step into an custom masterpiece on 63 Acres where refined elegance and world-class facilities create an unmatched sanctuary for horse and rider alike. Nestled on 63 acres of pristine countryside, this ultra-luxury equestrian estate is a rare fusion of timeless architecture, state-of-the-art equine amenities, ...
- 5 days |
- 753 |
- 29 |
Source: Stellar MLS,MLS#: OM697211 Originating MLS: Ocala - Marion
Originating MLS: Ocala - Marion
Travel times
Kitchen
Primary Bedroom
Living Room
Zillow last checked: 8 hours ago
Listing updated: December 01, 2025 at 04:41am
Listing Provided by:
Rhonda Gailey 352-897-2018,
GAILEY ENTERPRISES REAL ESTATE 770-733-2596,
Richard Gailey 678-923-0007,
GAILEY ENTERPRISES REAL ESTATE
Source: Stellar MLS,MLS#: OM697211 Originating MLS: Ocala - Marion
Originating MLS: Ocala - Marion

Facts & features
Interior
Bedrooms & bathrooms
- Bedrooms: 6
- Bathrooms: 6
- Full bathrooms: 5
- 1/2 bathrooms: 1
Rooms
- Room types: Attic, Bonus Room, Breakfast Room Separate, Den/Library/Office, Family Room, Dining Room, Living Room, Garage Apartment, Great Room, Utility Room, Loft, Storage Rooms
Primary bedroom
- Features: Walk-In Closet(s)
- Level: First
- Area: 343.36 Square Feet
- Dimensions: 23.2x14.8
Other
- Features: Walk-In Closet(s)
- Level: Second
- Area: 408.28 Square Feet
- Dimensions: 17.3x23.6
Dining room
- Level: First
- Area: 219.19 Square Feet
- Dimensions: 18.1x12.11
Kitchen
- Level: First
- Area: 378 Square Feet
- Dimensions: 27x14
Living room
- Level: First
- Area: 504 Square Feet
- Dimensions: 28x18
Loft
- Level: First
- Area: 226.1 Square Feet
- Dimensions: 17x13.3
Heating
- Electric, Heat Pump, Zoned
Cooling
- Central Air, Zoned
Appliances
- Included: Oven, Dryer, Microwave, Range, Range Hood, Refrigerator, Washer, Water Softener, Wine Refrigerator
- Laundry: Inside, Laundry Room, Other
Features
- Built-in Features, Cathedral Ceiling(s), Ceiling Fan(s), Crown Molding, Eating Space In Kitchen, High Ceilings, Open Floorplan, Primary Bedroom Main Floor, PrimaryBedroom Upstairs, Smart Home, Stone Counters, Walk-In Closet(s), Wet Bar, In-Law Floorplan
- Flooring: Carpet, Ceramic Tile, Travertine
- Doors: French Doors, Outdoor Kitchen
- Windows: Low Emissivity Windows, Window Treatments
- Has fireplace: Yes
- Fireplace features: Living Room, Outside, Wood Burning
Interior area
- Total structure area: 7,648
- Total interior livable area: 6,100 sqft
Video & virtual tour
Property
Parking
- Total spaces: 9
- Parking features: Circular Driveway, Covered, Driveway, Garage Door Opener, Golf Cart Garage, Golf Cart Parking, Ground Level, Guest, Portico, RV Garage
- Attached garage spaces: 6
- Carport spaces: 3
- Covered spaces: 9
- Has uncovered spaces: Yes
Features
- Levels: Two
- Stories: 2
- Patio & porch: Covered, Patio
- Exterior features: Balcony, Dog Run, Irrigation System, Lighting, Outdoor Kitchen, Private Mailbox, Storage
- Has private pool: Yes
- Pool features: Gunite, Heated, In Ground, Salt Water
- Has spa: Yes
- Spa features: In Ground
- Fencing: Board,Cross Fenced,Fenced,Wire,Wood
- Has view: Yes
- View description: Trees/Woods, Pond
- Has water view: Yes
- Water view: Pond
- Waterfront features: Pond
Lot
- Size: 63.3 Acres
- Features: Pasture, Zoned for Horses
- Residential vegetation: Trees/Landscaped
Details
- Additional structures: Residence, Barn(s), Guest House, Kennel/Dog Run, Outdoor Kitchen, Shed(s), Workshop
- Parcel number: 0269500200
- Zoning: A-1 GENERAL AGRICULTURE
- Special conditions: None
- Horse amenities: Arena, Other, Riding Ring, Round Pen, Stable(s)
Construction
Type & style
- Home type: SingleFamily
- Property subtype: Farm
Materials
- Cement Siding, Stone
- Foundation: Crawlspace
- Roof: Metal
Condition
- Completed
- New construction: No
- Year built: 2008
Utilities & green energy
- Sewer: Septic Tank
- Water: Well
- Utilities for property: BB/HS Internet Available, Underground Utilities
Green energy
- Energy efficient items: Appliances, Insulation, Thermostat, Water Heater, Windows
- Construction elements: Conserving Methods
Community & HOA
Community
- Features: Water Access
- Security: Closed Circuit Camera(s), Security Fencing/Lighting/Alarms, Security Gate, Security Lights, Security System, Safe Room
- Subdivision: ACRG NONSUB
HOA
- Has HOA: No
- Services included: None
- Pet fee: $0 monthly
Location
- Region: Micanopy
Financial & listing details
- Price per square foot: $656/sqft
- Tax assessed value: $1,717,338
- Annual tax amount: $11,798
- Date on market: 3/20/2025
- Cumulative days on market: 172 days
- Listing terms: Cash,Conventional,VA Loan
- Ownership: Fee Simple
- Total actual rent: 0
- Road surface type: Paved, Asphalt