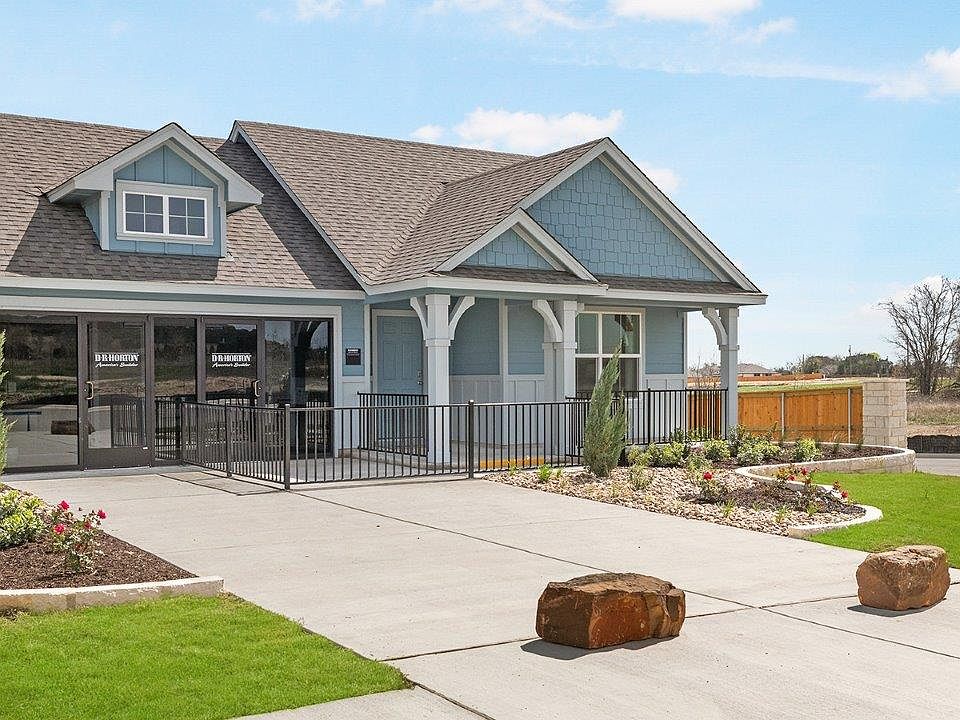The Bellvue is a beautiful and spacious one-story home. It features a modern, open concept floor plan design. The foyer opens into the large family, kitchen, and breakfast area. The kitchen has an island, pantry, and overlooks the breakfast area. The home has a large master suite with a walk-in closet. It also has two other bedrooms, another full bath, a utility room, and a two-car garage. Modern finishes include 3 cm granite, stainless gas appliances and hard surface flooring. You’ll enjoy added security in your new DR Horton home with our Home is Connected features. Using one central hub that talks to all the devices in your home, you can control the lights, thermostat and locks, all from your cellular device. DR Horton also includes an Amazon Echo Dot to make voice activation a reality in your new Smart Home on select homes. With D.R. Horton's simple buying process and ten-year limited warranty, there's no reason to wait. (Prices, plans, dimensions, specifications, features, incentives, and availability are subject to change without notice obligation)
Pending
$263,980
7000 Gilbert Dr, Killeen, TX 76549
3beds
1,415sqft
Single Family Residence
Built in 2025
6,499 sqft lot
$-- Zestimate®
$187/sqft
$40/mo HOA
What's special
Modern finishesLarge master suiteHard surface flooringWalk-in closetStainless gas appliances
- 24 days
- on Zillow |
- 101 |
- 9 |
Zillow last checked: 7 hours ago
Listing updated: June 04, 2025 at 10:15am
Listed by:
Eleonora Santana (254)616-1850,
NextHome Tropicana Realty
Source: Central Texas MLS,MLS#: 581141 Originating MLS: Fort Hood Area Association of REALTORS
Originating MLS: Fort Hood Area Association of REALTORS
Travel times
Schedule tour
Select your preferred tour type — either in-person or real-time video tour — then discuss available options with the builder representative you're connected with.
Select a date
Facts & features
Interior
Bedrooms & bathrooms
- Bedrooms: 3
- Bathrooms: 2
- Full bathrooms: 2
Bathroom
- Level: Main
Kitchen
- Level: Main
Heating
- Central
Cooling
- Central Air
Appliances
- Included: Other, See Remarks
- Laundry: Laundry Room
Features
- Ceiling Fan(s), Walk-In Closet(s), Other, See Remarks
- Flooring: Vinyl
- Attic: Other,See Remarks
- Has fireplace: No
- Fireplace features: None
Interior area
- Total interior livable area: 1,415 sqft
Video & virtual tour
Property
Parking
- Total spaces: 2
- Parking features: Garage
- Garage spaces: 2
Features
- Levels: One
- Stories: 1
- Exterior features: Other, See Remarks
- Pool features: None
- Fencing: Back Yard,Privacy
- Has view: Yes
- View description: Other
- Body of water: Other-See Remarks
Lot
- Size: 6,499 sqft
Details
- Parcel number: 524482
- Special conditions: Builder Owned
Construction
Type & style
- Home type: SingleFamily
- Architectural style: Other,See Remarks
- Property subtype: Single Family Residence
Materials
- Lap Siding
- Foundation: Slab
- Roof: Composition,Shingle
Condition
- Under Construction
- New construction: Yes
- Year built: 2025
Details
- Builder name: DR Horton
Utilities & green energy
- Sewer: Public Sewer
- Water: Public
- Utilities for property: Other, See Remarks
Community & HOA
Community
- Features: Other, See Remarks, Street Lights
- Subdivision: Mitchell Farm
HOA
- Has HOA: Yes
- HOA fee: $40 monthly
- HOA name: Pam CO
Location
- Region: Killeen
Financial & listing details
- Price per square foot: $187/sqft
- Date on market: 5/23/2025
- Listing agreement: Exclusive Agency
- Listing terms: Cash,Conventional,FHA,VA Loan
About the community
Introducing Mitchell Farm, our new home community in Killeen, TX. This vibrant community offers a variety of craftsman style exteriors to fit our quality interiors. Discover your home amongst the 7 thoughtfully designed floorplans offered in this community. With plans starting from 1,263 sq. ft. and showcasing 3 or 4 bedroom with 2 bathroom layouts, and 2-car garages, there is a home waiting for you in Mitchell Farm.
As you tour homes in Mitchell Farm, you'll find that the interior selections are as carefully planned as their modern exteriors. Open-concept layouts are a must for entertaining in your new home. Key standard features for this community include shaker style cabinets, granite countertops, vinyl plank flooring and stainless kitchen appliances. Our landscape package and full irrigation system will ensure your yard stays picture perfect year around.
As a bonus, we have incorporated a smart home package in each new home. You'll have the ability to control aspects of your home such as the thermostat, lights, and front door locks from the convenience of your cellular device.
This community is located off HWY 201/Clear Creek Rd, near Killeen Regional Airport, Texas A&M Central Texas, and Ft. Cavazos. With easy access to I 14 and 195, residents will enjoy easy access to shopping, restaurants, and entertainment.
Beautiful homes are waiting for you in Mitchell Farm! Contact one of our team members for more information on this sought after community, and to schedule a tour today!
Source: DR Horton

