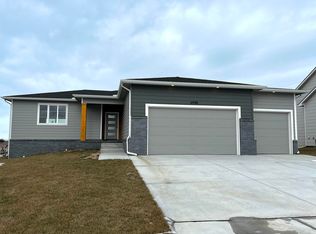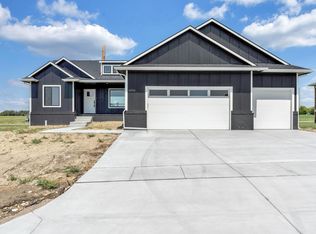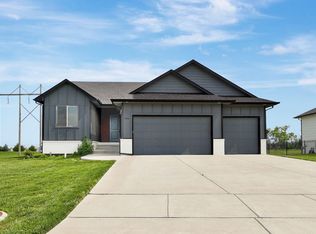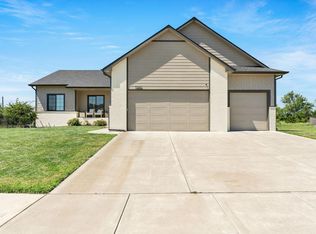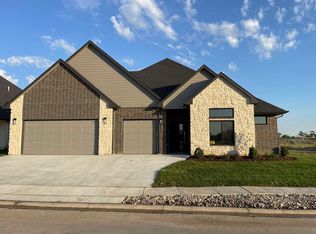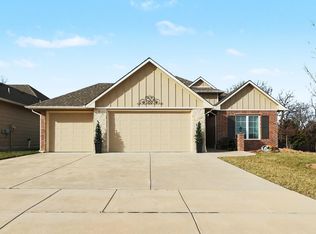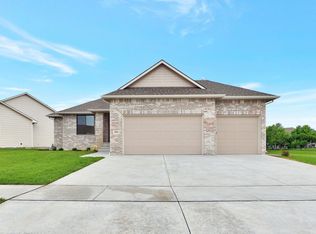Don't miss out on 7000 E Pheasant Ridge St! Built in 2022, this 3,098 sqft home features 5 bedrooms, 3 full baths and large backyard with covered deck! The front porch provides excellent curb appeal with a sitting area, limestone and a steel front door. The open floor plan is perfect for holidays and entertaining with a beautiful kitchen with large island, walk-in pantry and dining space. The living room provides for a cozy atmosphere featuring an insert electric fireplace! The split floor plan features two bedrooms with large walk-in closets and a spacious bathroom featuring beautiful tile flooring. The oversized primary en-suite includes a walk-in closet and a 4’x6’ tile shower with the laundry room connected to the primary closet for easy access. The finished view-out basement is an entertainers dream with a large living room, insert electric fireplace and wet bar that includes a wine fridge that transfers to the buyer! The basement also features two large bedrooms with walk-in closets, office with french doors, bathroom and storage space. The massive backyard features a sprinkler system, landscape and a cedar fenced yard! This home also has an oversized side loading two-car garage. Don't miss out on this beautiful home! Call for your private showing today.
For sale
$460,000
7000 E Pheasant Ridge St, Wichita, KS 67226
5beds
3,098sqft
Est.:
Single Family Onsite Built
Built in 2022
0.28 Acres Lot
$451,500 Zestimate®
$148/sqft
$25/mo HOA
What's special
- 1 day |
- 392 |
- 15 |
Zillow last checked: 8 hours ago
Listing updated: February 12, 2026 at 07:01pm
Listed by:
Brendan Oleson 316-644-1922,
Platinum Realty LLC
Source: SCKMLS,MLS#: 668230
Tour with a local agent
Facts & features
Interior
Bedrooms & bathrooms
- Bedrooms: 5
- Bathrooms: 3
- Full bathrooms: 3
Primary bedroom
- Description: Luxury Vinyl
- Level: Main
- Area: 182
- Dimensions: 13x14
Kitchen
- Description: Luxury Vinyl
- Level: Main
- Area: 273.54
- Dimensions: 19.4x14.10
Living room
- Description: Luxury Vinyl
- Level: Main
- Area: 296.4
- Dimensions: 15.6x19
Heating
- Forced Air, Natural Gas
Cooling
- Central Air, Electric
Appliances
- Included: Dishwasher, Disposal, Range
- Laundry: Upper Level, Laundry Room, 220 equipment
Features
- Ceiling Fan(s), Walk-In Closet(s)
- Basement: Finished
- Number of fireplaces: 2
- Fireplace features: Two, Electric, Insert
Interior area
- Total interior livable area: 3,098 sqft
- Finished area above ground: 1,649
- Finished area below ground: 1,449
Property
Parking
- Total spaces: 2
- Parking features: Attached, Oversized
- Garage spaces: 2
Features
- Levels: One
- Stories: 1
- Patio & porch: Covered
- Exterior features: Guttering - ALL, Sprinkler System
- Pool features: Community
- Fencing: Wood
Lot
- Size: 0.28 Acres
- Features: Standard
Details
- Parcel number: 00598077
Construction
Type & style
- Home type: SingleFamily
- Architectural style: Ranch
- Property subtype: Single Family Onsite Built
Materials
- Frame w/Less than 50% Mas
- Foundation: Full, View Out
- Roof: Composition
Condition
- Year built: 2022
Utilities & green energy
- Gas: Natural Gas Available
- Utilities for property: Sewer Available, Natural Gas Available, Public
Community & HOA
Community
- Features: Lake, Playground, Add’l Dues May Apply
- Subdivision: THE LANDING
HOA
- Has HOA: Yes
- HOA fee: $300 annually
Location
- Region: Wichita
Financial & listing details
- Price per square foot: $148/sqft
- Annual tax amount: $5,380
- Date on market: 2/13/2026
- Cumulative days on market: 2 days
- Ownership: Individual
- Road surface type: Paved
Estimated market value
$451,500
$429,000 - $474,000
$1,916/mo
Price history
Price history
Price history is unavailable.
Public tax history
Public tax history
Tax history is unavailable.BuyAbility℠ payment
Est. payment
$2,856/mo
Principal & interest
$2206
Property taxes
$464
Other costs
$186
Climate risks
Neighborhood: 67226
Nearby schools
GreatSchools rating
- 6/10Isely Traditional Magnet Elementary SchoolGrades: PK-5Distance: 0.4 mi
- 4/10Stucky Middle SchoolGrades: 6-8Distance: 2.1 mi
- 1/10Heights High SchoolGrades: 9-12Distance: 2.7 mi
Schools provided by the listing agent
- Elementary: Isely Traditional Magnet
- Middle: Stucky
- High: Heights
Source: SCKMLS. This data may not be complete. We recommend contacting the local school district to confirm school assignments for this home.
- Loading
- Loading
