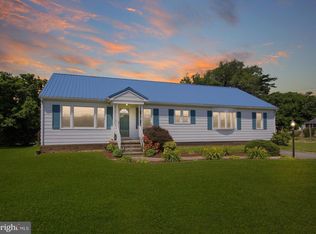Sold for $390,000 on 11/07/25
$390,000
7000 Calhoun Rd, Milford, DE 19963
3beds
2,100sqft
Single Family Residence
Built in 1944
0.81 Acres Lot
$389,900 Zestimate®
$186/sqft
$2,290 Estimated rent
Home value
$389,900
$370,000 - $409,000
$2,290/mo
Zestimate® history
Loading...
Owner options
Explore your selling options
What's special
Zillow last checked: 8 hours ago
Listing updated: November 13, 2025 at 05:18am
Listed by:
Kimberly Rivera 302-363-0267,
Keller Williams Realty Central-Delaware,
Listing Team: The Rivera Group
Bought with:
Amanda Tingle
Coldwell Banker Realty
Source: Bright MLS,MLS#: DESU2097312
Facts & features
Interior
Bedrooms & bathrooms
- Bedrooms: 3
- Bathrooms: 2
- Full bathrooms: 1
- 1/2 bathrooms: 1
- Main level bathrooms: 1
Basement
- Area: 0
Heating
- Heat Pump, Electric
Cooling
- Central Air, Electric
Appliances
- Included: Dishwasher, Microwave, Oven/Range - Electric, Range Hood, Refrigerator, Stainless Steel Appliance(s), Water Heater, Electric Water Heater
- Laundry: Main Level
Features
- Bathroom - Stall Shower, Ceiling Fan(s), Combination Kitchen/Dining, Dining Area, Kitchen - Table Space
- Flooring: Carpet
- Basement: Unfinished
- Has fireplace: No
Interior area
- Total structure area: 2,100
- Total interior livable area: 2,100 sqft
- Finished area above ground: 2,100
- Finished area below ground: 0
Property
Parking
- Total spaces: 12
- Parking features: Storage, Garage Faces Front, Garage Faces Side, Garage Door Opener, Inside Entrance, Oversized, Attached, Driveway
- Attached garage spaces: 2
- Uncovered spaces: 10
Accessibility
- Accessibility features: None
Features
- Levels: One and One Half
- Stories: 1
- Patio & porch: Screened, Deck
- Has private pool: Yes
- Pool features: Above Ground, Private
- Has spa: Yes
- Spa features: Hot Tub
Lot
- Size: 0.81 Acres
Details
- Additional structures: Above Grade, Below Grade
- Parcel number: 13003.00237.00
- Zoning: GR
- Special conditions: Standard
Construction
Type & style
- Home type: SingleFamily
- Architectural style: Cape Cod
- Property subtype: Single Family Residence
Materials
- Vinyl Siding
- Foundation: Block
Condition
- New construction: No
- Year built: 1944
Utilities & green energy
- Sewer: Capping Fill, On Site Septic
- Water: Well
Community & neighborhood
Location
- Region: Milford
- Subdivision: None Available
Other
Other facts
- Listing agreement: Exclusive Right To Sell
- Listing terms: Cash,Conventional,FHA,USDA Loan,VA Loan
- Ownership: Fee Simple
Price history
| Date | Event | Price |
|---|---|---|
| 11/7/2025 | Sold | $390,000+2.6%$186/sqft |
Source: | ||
| 10/3/2025 | Contingent | $380,000$181/sqft |
Source: | ||
| 9/24/2025 | Listed for sale | $380,000$181/sqft |
Source: | ||
Public tax history
| Year | Property taxes | Tax assessment |
|---|---|---|
| 2024 | $699 -3.7% | $13,050 |
| 2023 | $726 +1.5% | $13,050 |
| 2022 | $715 -1.1% | $13,050 |
Find assessor info on the county website
Neighborhood: 19963
Nearby schools
GreatSchools rating
- 6/10Mispillion ElementaryGrades: 1-5Distance: 2.2 mi
- 3/10Milford Central AcademyGrades: 6-8Distance: 3 mi
- 5/10Milford Senior High SchoolGrades: 9-12Distance: 2.9 mi
Schools provided by the listing agent
- Elementary: Mispillion
- Middle: Milford Central Academy
- High: Milford
- District: Milford
Source: Bright MLS. This data may not be complete. We recommend contacting the local school district to confirm school assignments for this home.

Get pre-qualified for a loan
At Zillow Home Loans, we can pre-qualify you in as little as 5 minutes with no impact to your credit score.An equal housing lender. NMLS #10287.
Sell for more on Zillow
Get a free Zillow Showcase℠ listing and you could sell for .
$389,900
2% more+ $7,798
With Zillow Showcase(estimated)
$397,698