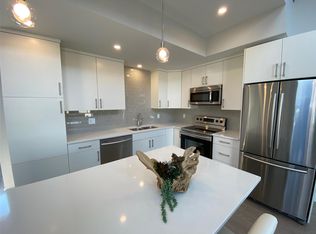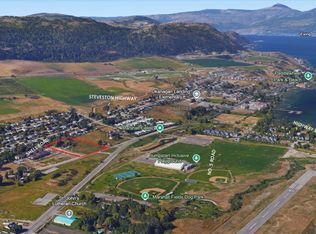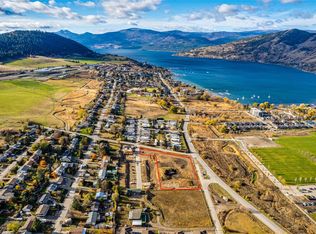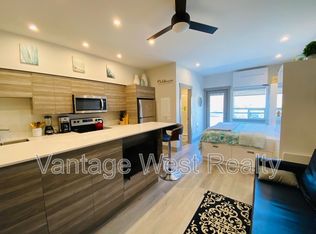Welcome to Phase One of Apollo Hill! Here is your opportunity to own a brand new home with a 2-bedroom mortgage helper at a great price! Lot 3 is currently under construction with an estimated completion of June 2025. This 3 bed + Den (Optional), 3 bath home with a 2 bedroom legal suite is sure to impress. It has breathtaking views of the surrounding mountains, is a 10-minute walking distance to Okanagan Lake, and is directly across from Marshall Fields and Recreation Centre. Contact us today for more information on this exciting opportunity. Guaranteed Price - a financing dream, First-time home buyers welcome. Get in soon to have your say on Customizations.
This property is off market, which means it's not currently listed for sale or rent on Zillow. This may be different from what's available on other websites or public sources.



