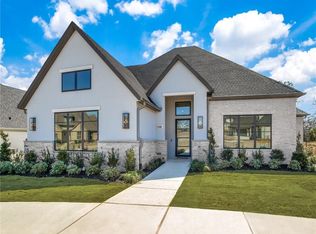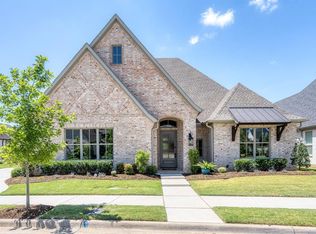Sold on 06/13/25
Price Unknown
700 Winding Ridge Trl, Southlake, TX 76092
4beds
3,826sqft
Single Family Residence
Built in 2018
0.28 Acres Lot
$1,379,000 Zestimate®
$--/sqft
$6,284 Estimated rent
Home value
$1,379,000
$1.28M - $1.49M
$6,284/mo
Zestimate® history
Loading...
Owner options
Explore your selling options
What's special
Welcome to Hidden Knoll of Southlake, Texas - where modern elegance meets everyday comfort. This beautifully designed home boasts a crisp, clean façade complemented by fresh landscaping and timeless curb appeal. Inside, you're greeted by a bright, open layout featuring hardwood floors, soaring ceilings with wood beams, and contemporary lighting throughout.
A dedicated office and spacious game room offer flexible living, while expansive windows flood the home with natural light. The chef’s kitchen is the heart of the home, complete with a statement waterfall granite island, pot filler, double oven, gas cooktop, walk-in pantry, and generous counter space—perfect for everyday living and effortless entertaining.
Enjoy a thoughtful split-bedroom layout, highlighted by a serene and oversized primary suite with a spa-like bathroom. Step outside to the enclosed back porch with a cozy fireplace—ideal for year-round enjoyment—overlooking a lush, grassy backyard.
Modern, warm, and move-in ready—this Hidden Knoll gem captures the best of Southlake living.
Zillow last checked: 8 hours ago
Listing updated: June 13, 2025 at 11:17am
Listed by:
Kim Bedwell 0607072 817-801-3030,
Briggs Freeman Sothebys Intl 817-801-3030
Bought with:
Kimberly Bedwell
Briggs Freeman Sothebys Intl
Source: NTREIS,MLS#: 20906182
Facts & features
Interior
Bedrooms & bathrooms
- Bedrooms: 4
- Bathrooms: 4
- Full bathrooms: 4
Primary bedroom
- Features: Dual Sinks, Double Vanity, En Suite Bathroom, Garden Tub/Roman Tub, Linen Closet, Separate Shower, Walk-In Closet(s)
- Level: First
- Dimensions: 19 x 17
Bedroom
- Features: Ceiling Fan(s), En Suite Bathroom, Split Bedrooms, Walk-In Closet(s)
- Level: First
- Dimensions: 14 x 11
Bedroom
- Features: Ceiling Fan(s), Split Bedrooms, Walk-In Closet(s)
- Level: First
- Dimensions: 13 x 12
Bedroom
- Features: Ceiling Fan(s), En Suite Bathroom, Split Bedrooms, Walk-In Closet(s)
- Level: First
- Dimensions: 13 x 12
Primary bathroom
- Features: Closet Cabinetry, Double Vanity, En Suite Bathroom, Garden Tub/Roman Tub, Separate Shower
- Level: First
- Dimensions: 11 x 13
Breakfast room nook
- Level: First
- Dimensions: 15 x 13
Dining room
- Level: First
- Dimensions: 14 x 11
Game room
- Level: Fourth
- Dimensions: 44 x 47
Kitchen
- Features: Breakfast Bar, Built-in Features, Eat-in Kitchen, Granite Counters, Kitchen Island, Pot Filler, Walk-In Pantry
- Level: First
- Dimensions: 23 x 14
Living room
- Level: First
- Dimensions: 24 x 20
Office
- Level: First
- Dimensions: 13 x 12
Utility room
- Features: Built-in Features, Utility Room, Utility Sink
- Level: First
- Dimensions: 9 x 15
Heating
- Central, Fireplace(s), Natural Gas
Cooling
- Central Air, Ceiling Fan(s), Electric
Appliances
- Included: Some Gas Appliances, Convection Oven, Double Oven, Dishwasher, Electric Oven, Gas Cooktop, Disposal, Gas Water Heater, Microwave, Plumbed For Gas, Vented Exhaust Fan, Wine Cooler
- Laundry: Washer Hookup, Laundry in Utility Room
Features
- Built-in Features, Chandelier, Dry Bar, Decorative/Designer Lighting Fixtures, Double Vanity, Eat-in Kitchen, Granite Counters, High Speed Internet, Kitchen Island, Open Floorplan, Pantry, Paneling/Wainscoting, Walk-In Closet(s), Wired for Sound
- Flooring: Carpet, Hardwood, Tile
- Has basement: No
- Number of fireplaces: 2
- Fireplace features: Gas Log, Gas Starter, Living Room, Outside
Interior area
- Total interior livable area: 3,826 sqft
Property
Parking
- Total spaces: 3
- Parking features: Door-Multi, Driveway, Garage Faces Front, Garage, Garage Door Opener, Garage Faces Side
- Attached garage spaces: 3
- Has uncovered spaces: Yes
Features
- Levels: One
- Stories: 1
- Patio & porch: Enclosed, Patio, Covered
- Exterior features: Lighting, Outdoor Living Area, Rain Gutters
- Pool features: None
- Fencing: Back Yard,Fenced,Stone,Wood,Wrought Iron
Lot
- Size: 0.28 Acres
- Features: Landscaped, Sprinkler System
- Residential vegetation: Grassed
Details
- Parcel number: 42145404
Construction
Type & style
- Home type: SingleFamily
- Architectural style: Contemporary/Modern,Detached
- Property subtype: Single Family Residence
Materials
- Brick, Rock, Stone
- Foundation: Slab
- Roof: Composition,Shingle
Condition
- Year built: 2018
Utilities & green energy
- Sewer: Public Sewer
- Water: Public
- Utilities for property: Natural Gas Available, Sewer Available, Water Available
Community & neighborhood
Security
- Security features: Smoke Detector(s)
Location
- Region: Southlake
- Subdivision: Villas-Hidden Knoll
HOA & financial
HOA
- Has HOA: Yes
- HOA fee: $525 quarterly
- Services included: Association Management
- Association name: Property Management Group
- Association phone: 817-337-1221
Other
Other facts
- Listing terms: Cash,Conventional,VA Loan
Price history
| Date | Event | Price |
|---|---|---|
| 6/13/2025 | Sold | -- |
Source: NTREIS #20906182 Report a problem | ||
| 5/25/2025 | Contingent | $1,500,000$392/sqft |
Source: NTREIS #20906182 Report a problem | ||
| 5/4/2025 | Price change | $1,500,000-4.4%$392/sqft |
Source: NTREIS #20906182 Report a problem | ||
| 4/22/2025 | Listed for sale | $1,569,000-1.9%$410/sqft |
Source: NTREIS #20906182 Report a problem | ||
| 4/11/2025 | Listing removed | $1,599,000$418/sqft |
Source: NTREIS #20834896 Report a problem | ||
Public tax history
| Year | Property taxes | Tax assessment |
|---|---|---|
| 2024 | $24,454 -15.6% | $1,398,204 -12.1% |
| 2023 | $28,979 +20.8% | $1,589,894 +43% |
| 2022 | $23,983 +16.6% | $1,111,657 +21.1% |
Find assessor info on the county website
Neighborhood: 76092
Nearby schools
GreatSchools rating
- 10/10Carroll Elementary SchoolGrades: PK-4Distance: 0.5 mi
- 10/10George Dawson Middle SchoolGrades: 7-8Distance: 3.9 mi
- 9/10Carroll Senior High SchoolGrades: 11-12Distance: 0.9 mi
Schools provided by the listing agent
- Elementary: Carroll
- Middle: Dawson
- High: Carroll
- District: Carroll ISD
Source: NTREIS. This data may not be complete. We recommend contacting the local school district to confirm school assignments for this home.
Get a cash offer in 3 minutes
Find out how much your home could sell for in as little as 3 minutes with a no-obligation cash offer.
Estimated market value
$1,379,000
Get a cash offer in 3 minutes
Find out how much your home could sell for in as little as 3 minutes with a no-obligation cash offer.
Estimated market value
$1,379,000

