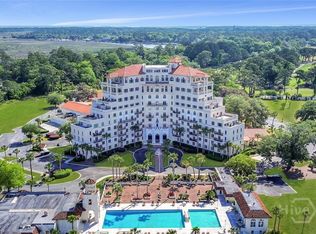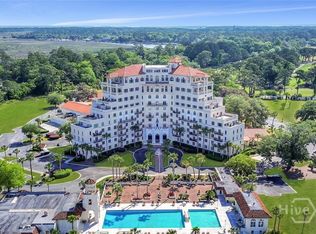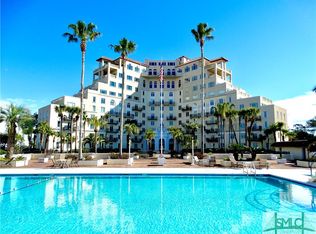Sold for $440,000
$440,000
700 Wilmington Island Road, Savannah, GA 31410
2beds
1,502sqft
Condominium
Built in 2002
-- sqft lot
$439,900 Zestimate®
$293/sqft
$2,829 Estimated rent
Home value
$439,900
$414,000 - $471,000
$2,829/mo
Zestimate® history
Loading...
Owner options
Explore your selling options
What's special
Experience coastal living at Wilmington Plantation—an island icon originally built as The General Oglethorpe Hotel in 1927. If places could talk, this one would have stories to tell. This ground-level condo offers unmatched privacy with a private entrance and unarguably the best view—step out your front door and feel like you have your own island sanctuary. Freshly painted with new flooring throughout (no carpet—pet friendly), this bright, airy home features soaring ceilings, abundant natural light, new light fixtures, and an updated kitchen with brand-new appliances. The spacious primary suite includes dual sinks, a jetted tub, and a separate shower. A large, private covered patio extends your living space outdoors—perfect for relaxing or entertaining. Located in a gated community with resort-style amenities, and just a short stroll from the Savannah Country Club, minutes to marinas, dining, boutique shopping, Tybee Island, and Historic Downtown Savannah.
Zillow last checked: 8 hours ago
Listing updated: August 18, 2025 at 03:59pm
Listed by:
Jeri E. Patrick 912-656-3203,
Keller Williams Coastal Area P
Bought with:
Darl Slentz, 400456
Keller Williams Coastal Area P
Source: Hive MLS,MLS#: SA333083 Originating MLS: Savannah Multi-List Corporation
Originating MLS: Savannah Multi-List Corporation
Facts & features
Interior
Bedrooms & bathrooms
- Bedrooms: 2
- Bathrooms: 2
- Full bathrooms: 2
Heating
- Central, Electric
Cooling
- Central Air, Electric
Appliances
- Included: Some Electric Appliances, Dishwasher, Electric Water Heater, Microwave, Oven, Range, Dryer, Refrigerator, Washer
- Laundry: Washer Hookup, Dryer Hookup
Features
- Ceiling Fan(s), Double Vanity, Galley Kitchen, Garden Tub/Roman Tub, Main Level Primary, Recessed Lighting, Split Bedrooms, Separate Shower
- Basement: Exterior Entry
- Attic: None
- Common walls with other units/homes: 2+ Common Walls
Interior area
- Total interior livable area: 1,502 sqft
Property
Parking
- Parking features: Kitchen Level, Parking Lot
Features
- Patio & porch: Covered, Patio
- Pool features: In Ground, Community
- Has view: Yes
- View description: Water
- Water view: Water
- Waterfront features: Deep Water, Water Access
Lot
- Size: 1,306 sqft
Details
- Additional structures: Storage
- Parcel number: 1010901028
- Zoning: R3
- Zoning description: Multi Family
- Special conditions: Standard
Construction
Type & style
- Home type: Condo
- Architectural style: Spanish,Traditional
- Property subtype: Condominium
- Attached to another structure: Yes
Materials
- Stucco
- Foundation: Slab
Condition
- Year built: 2002
Utilities & green energy
- Sewer: Public Sewer
- Water: Public
- Utilities for property: Cable Available, Underground Utilities
Community & neighborhood
Community
- Community features: Pool, Gated, Sidewalks
Location
- Region: Savannah
- Subdivision: Wilmington Island Plantation
HOA & financial
HOA
- Has HOA: Yes
- HOA fee: $660 monthly
- Association name: Wilmington Plantation Owners Association
- Association phone: 912-417-6390
Other
Other facts
- Listing agreement: Exclusive Right To Sell
- Listing terms: Cash,Conventional,1031 Exchange
Price history
| Date | Event | Price |
|---|---|---|
| 8/6/2025 | Sold | $440,000-2.2%$293/sqft |
Source: | ||
| 6/30/2025 | Pending sale | $450,000$300/sqft |
Source: | ||
| 6/19/2025 | Listed for sale | $450,000$300/sqft |
Source: | ||
| 6/19/2025 | Listing removed | $450,000$300/sqft |
Source: | ||
| 5/9/2025 | Listed for sale | $450,000+36.4%$300/sqft |
Source: | ||
Public tax history
Tax history is unavailable.
Neighborhood: 31410
Nearby schools
GreatSchools rating
- 8/10Howard Elementary SchoolGrades: PK-5Distance: 0.9 mi
- 7/10Coastal Middle SchoolGrades: 6-8Distance: 2.6 mi
- 8/10Island's High SchoolGrades: 9-12Distance: 2.3 mi
Schools provided by the listing agent
- Elementary: May Howard
- Middle: Coastal
- High: Islands
Source: Hive MLS. This data may not be complete. We recommend contacting the local school district to confirm school assignments for this home.
Get pre-qualified for a loan
At Zillow Home Loans, we can pre-qualify you in as little as 5 minutes with no impact to your credit score.An equal housing lender. NMLS #10287.
Sell for more on Zillow
Get a Zillow Showcase℠ listing at no additional cost and you could sell for .
$439,900
2% more+$8,798
With Zillow Showcase(estimated)$448,698



