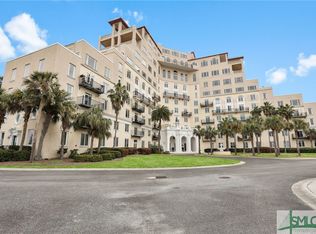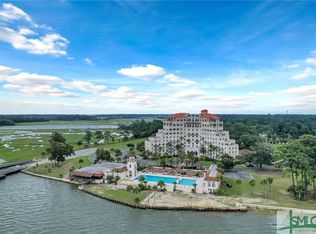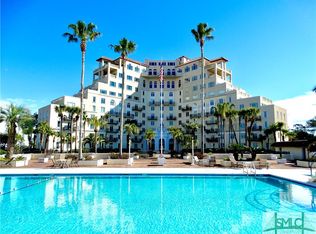Sold for $639,000
$639,000
700 Wilmington Island Road #1, Savannah, GA 31410
3beds
2,079sqft
Townhouse
Built in 2002
1,742.4 Square Feet Lot
$-- Zestimate®
$307/sqft
$3,137 Estimated rent
Home value
Not available
Estimated sales range
Not available
$3,137/mo
Zestimate® history
Loading...
Owner options
Explore your selling options
What's special
This beautiful 3-bedroom, 3-bath townhome offers breathtaking views of the Wilmington River, effortlessly blending luxury and resort-style living. The open-concept great room connects the living area, kitchen, and dining space, making it ideal for entertaining. French doors open to a large courtyard, creating a seamless indoor-outdoor flow. The spacious master suite serves as a private retreat, complete with a convenient coffee station. A second upstairs bedroom features a full bath for added comfort. The third bedroom, situated on the main level with an en-suite bathroom, is ideal for guests. A standout feature is the expansive terrace, where you can take in breathtaking views of the river and enjoy spectacular sunsets. Additionally, a stunning pool overlooking the river is the perfect spot to relax. A two-car attached garage is a plus. This gated community is located just a short walk from Wilmington Island Country Club and a short drive from Downtown Savannah and Tybee Island.
Zillow last checked: 8 hours ago
Listing updated: July 10, 2025 at 11:56am
Listed by:
Ivan Rose 912-509-5021,
Keller Williams Coastal Area P
Bought with:
Libby Bacon, 267763
Keller Williams Coastal Area P
Source: Hive MLS,MLS#: 328831 Originating MLS: Savannah Multi-List Corporation
Originating MLS: Savannah Multi-List Corporation
Facts & features
Interior
Bedrooms & bathrooms
- Bedrooms: 3
- Bathrooms: 3
- Full bathrooms: 3
Primary bedroom
- Level: Upper
- Dimensions: 0 x 0
Bedroom 2
- Level: Lower
- Dimensions: 0 x 0
Bedroom 3
- Level: Upper
- Dimensions: 0 x 0
Great room
- Level: Lower
- Dimensions: 0 x 0
Heating
- Central, Electric
Cooling
- Central Air, Electric
Appliances
- Included: Cooktop, Dishwasher, Electric Water Heater, Disposal, Microwave, Refrigerator, Range Hood
- Laundry: Washer Hookup, Dryer Hookup, Laundry Room
Features
- Ceiling Fan(s), Primary Suite
- Attic: None
- Number of fireplaces: 1
- Fireplace features: Gas, Great Room
- Common walls with other units/homes: 2+ Common Walls
Interior area
- Total interior livable area: 2,079 sqft
Property
Parking
- Total spaces: 2
- Parking features: Attached, Garage Door Opener
- Garage spaces: 2
Features
- Patio & porch: Terrace
- Exterior features: Courtyard
- Pool features: In Ground, Community
- Has view: Yes
- View description: River, Water
- Has water view: Yes
- Water view: River,Water
Lot
- Size: 1,742 sqft
- Features: None
Details
- Parcel number: 1010901027
- Zoning: R3
- Special conditions: Standard
Construction
Type & style
- Home type: Townhouse
- Architectural style: Traditional
- Property subtype: Townhouse
- Attached to another structure: Yes
Materials
- Stucco
Condition
- New construction: No
- Year built: 2002
Utilities & green energy
- Sewer: Public Sewer
- Water: Public
- Utilities for property: Cable Available, Underground Utilities
Community & neighborhood
Community
- Community features: Clubhouse, Pool, Gated, Street Lights, Sidewalks
Location
- Region: Savannah
- Subdivision: Wilmington Island Plantation
HOA & financial
HOA
- Has HOA: Yes
- HOA fee: $660 monthly
Other
Other facts
- Listing agreement: Exclusive Right To Sell
- Listing terms: ARM,Cash,Conventional,1031 Exchange
- Road surface type: Asphalt
Price history
| Date | Event | Price |
|---|---|---|
| 4/30/2025 | Sold | $639,000-1.5%$307/sqft |
Source: | ||
| 4/7/2025 | Listed for sale | $649,000$312/sqft |
Source: | ||
| 4/1/2025 | Listing removed | $649,000$312/sqft |
Source: | ||
| 2/6/2025 | Price change | $649,000-3.9%$312/sqft |
Source: | ||
| 9/26/2024 | Listed for sale | $675,000+3.8%$325/sqft |
Source: | ||
Public tax history
| Year | Property taxes | Tax assessment |
|---|---|---|
| 2025 | $5,925 +9.4% | $223,520 +32.9% |
| 2024 | $5,415 +56.6% | $168,160 -5% |
| 2023 | $3,457 -11.9% | $176,920 +1.3% |
Find assessor info on the county website
Neighborhood: 31410
Nearby schools
GreatSchools rating
- 8/10Howard Elementary SchoolGrades: PK-5Distance: 0.9 mi
- 7/10Coastal Middle SchoolGrades: 6-8Distance: 2.6 mi
- 8/10Island's High SchoolGrades: 9-12Distance: 2.3 mi
Get pre-qualified for a loan
At Zillow Home Loans, we can pre-qualify you in as little as 5 minutes with no impact to your credit score.An equal housing lender. NMLS #10287.


