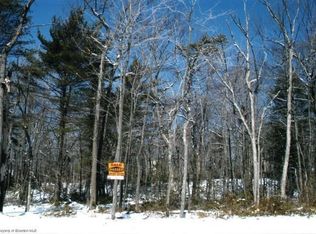Sold for $285,000 on 09/29/23
$285,000
700 Willard Rd, Mount Cobb, PA 18436
3beds
1,463sqft
Residential, Single Family Residence
Built in 1977
0.92 Acres Lot
$332,100 Zestimate®
$195/sqft
$1,892 Estimated rent
Home value
$332,100
$312,000 - $352,000
$1,892/mo
Zestimate® history
Loading...
Owner options
Explore your selling options
What's special
Experience the epitome of single-floor living in picturesque Mt. Cobb, PA! This exceptional ranch-style home seamlessly blends comfort, convenience, and timeless design. With 3 bedrooms and 1.5 bathrooms, its thoughtful layout balances space and functionality while radiating a cozy, inviting atmosphere.Upon entry, natural light cascades through, illuminating the impeccable condition of this move-in-ready haven. The attached garage provides seamless access and convenient storage solutions. A highlight is the expansive family room and screened-in porch addition at the rear - perfect for family gatherings, entertaining, or basking in the serene surroundings.From the sleek modern kitchen with top-tier appliances to the well-appointed bedrooms boasting ample storage, every detail showcases meticulous upkeep and cleanliness. The ranch-style architecture exudes classic appeal, harmoniously integrating with the serene landscape. A sense of tranquility prevails whether you're indoors or on the screened-in porch.The property is nestled in Mt. Cobb, renowned for its serene landscapes and strong sense of community. Nature enthusiasts will adore the proximity to Lake Wallenpaupack, a picturesque reservoir catering to boating, fishing, and lakeside picnics. While offering a peaceful retreat, Mt. Cobb ensures easy access to modern amenities and urban adventures.Beyond the community's tranquility lies the excitement of nearby metropolitan areas. The vibrant cultural scenes of Philadelphia and the cosmopolitan allure of New York City are both easily reachable, promising weekend escapes and day trips filled with diverse experiences.In the heart of this enchanting locale, this move-in-ready gem presents an exceptional opportunity to embrace the best of Pennsylvania living. Don't miss your chance to make this meticulously maintained residence your own., Baths: 1 Bath Lev 1,Half Bath - Master,1 Half Lev 1, Beds: 1 Bed 1st,Mstr 1st,2+ Bed 1st, SqFt Fin - Main: 1463.00, SqFt Fin - 3rd: 0.00, Tax Information: Available, Dining Area: Y, SqFt Fin - 2nd: 0.00
Zillow last checked: 8 hours ago
Listing updated: September 07, 2024 at 09:36pm
Listed by:
Lukasz Boczniewicz,
Keller Williams Real Estate Langhorne
Bought with:
Colin Striefsky, AB069662
RE/MAX Home Team
Source: GSBR,MLS#: 233429
Facts & features
Interior
Bedrooms & bathrooms
- Bedrooms: 3
- Bathrooms: 2
- Full bathrooms: 1
- 1/2 bathrooms: 1
Bedroom 1
- Area: 169.58 Square Feet
- Dimensions: 11.9 x 14.25
Bedroom 2
- Area: 142.44 Square Feet
- Dimensions: 10.75 x 13.25
Bedroom 3
- Area: 111.25 Square Feet
- Dimensions: 8.9 x 12.5
Bathroom 1
- Area: 95 Square Feet
- Dimensions: 9.5 x 10
Bathroom 2
- Area: 20.4 Square Feet
- Dimensions: 4.08 x 5
Dining room
- Area: 124.26 Square Feet
- Dimensions: 9.5 x 13.08
Family room
- Area: 263.62 Square Feet
- Dimensions: 14 x 18.83
Foyer
- Area: 59.27 Square Feet
- Dimensions: 4.5 x 13.17
Kitchen
- Area: 148.2 Square Feet
- Dimensions: 11.33 x 13.08
Living room
- Area: 251.8 Square Feet
- Dimensions: 17.67 x 14.25
Heating
- Baseboard, Electric
Cooling
- None
Appliances
- Included: Dryer, Washer, Refrigerator, Microwave, Electric Range, Electric Oven, Dishwasher
Features
- Eat-in Kitchen, Drywall, Kitchen Island
- Flooring: Carpet, Wood, Ceramic Tile, Concrete
- Windows: Insulated Windows
- Basement: Block,Walk-Out Access,Interior Entry,Full,Exterior Entry,Daylight
- Attic: Pull Down Stairs
- Number of fireplaces: 1
- Fireplace features: Living Room, Wood Burning, Masonry
Interior area
- Total structure area: 1,463
- Total interior livable area: 1,463 sqft
- Finished area above ground: 1,463
- Finished area below ground: 0
Property
Parking
- Total spaces: 2
- Parking features: Asphalt, Garage Door Opener
- Garage spaces: 2
Features
- Levels: One
- Stories: 1
- Patio & porch: Covered, Screened, Porch, Patio, Enclosed, Deck
- Frontage length: 0.00
Lot
- Size: 0.92 Acres
- Dimensions: 217' x 203' x 182' x 200'
- Features: Corner Lot, Wooded
Details
- Parcel number: 1500101000121
- Zoning description: Residential
Construction
Type & style
- Home type: SingleFamily
- Architectural style: Ranch
- Property subtype: Residential, Single Family Residence
Materials
- Attic/Crawl Hatchway(s) Insulated, Vinyl Siding, Brick
- Roof: Composition,Wood
Condition
- New construction: No
- Year built: 1977
Utilities & green energy
- Electric: Circuit Breakers
- Sewer: Public Sewer
- Water: Public
- Utilities for property: Cable Available
Community & neighborhood
Security
- Security features: Smoke Detector(s)
Location
- Region: Mount Cobb
Other
Other facts
- Listing terms: Cash,VA Loan,FHA,Conventional
Price history
| Date | Event | Price |
|---|---|---|
| 9/29/2023 | Sold | $285,000+3.6%$195/sqft |
Source: | ||
| 8/18/2023 | Pending sale | $275,000$188/sqft |
Source: | ||
| 8/13/2023 | Listed for sale | $275,000$188/sqft |
Source: | ||
Public tax history
| Year | Property taxes | Tax assessment |
|---|---|---|
| 2024 | $4,588 +4.2% | $19,000 |
| 2023 | $4,404 +3.3% | $19,000 |
| 2022 | $4,265 +1.5% | $19,000 |
Find assessor info on the county website
Neighborhood: 18436
Nearby schools
GreatSchools rating
- 8/10Jefferson El SchoolGrades: K-3Distance: 0.6 mi
- 6/10North Pocono Middle SchoolGrades: 6-8Distance: 6 mi
- 6/10North Pocono High SchoolGrades: 9-12Distance: 6 mi

Get pre-qualified for a loan
At Zillow Home Loans, we can pre-qualify you in as little as 5 minutes with no impact to your credit score.An equal housing lender. NMLS #10287.
Sell for more on Zillow
Get a free Zillow Showcase℠ listing and you could sell for .
$332,100
2% more+ $6,642
With Zillow Showcase(estimated)
$338,742