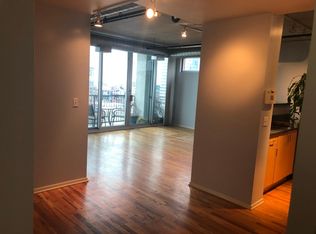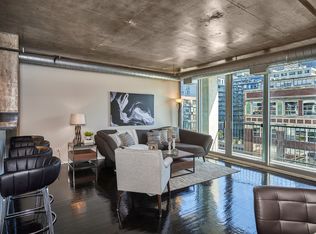Closed
$315,000
700 W Van Buren St APT 1102, Chicago, IL 60607
1beds
850sqft
Condominium, Single Family Residence
Built in 2002
-- sqft lot
$323,900 Zestimate®
$371/sqft
$2,551 Estimated rent
Home value
$323,900
$292,000 - $363,000
$2,551/mo
Zestimate® history
Loading...
Owner options
Explore your selling options
What's special
Best Floor plan in the building! Updated 1-Bedroom in the Heart of the West Loop with parking INCLUDED! Discover this rare east-facing gem, offering a highly desirable open-concept layout featuring a kitchen with white shaker cabinets, quartz countertops and a large island, creating an inviting space for entertaining. Enjoy the elegance of LVP flooring, upgraded baseboards, and a beautifully updated bathroom with a newer vanity and fixtures. This thoughtfully designed home includes a versatile office nook, ample storage, and a luxurious walk-in bedroom closet. Recent updates include a 2021 HVAC system, with cable and internet covered in the HOA. Located in a prime West Loop location, you're just steps from acclaimed dining, Target, HMart, Mariano's, and Whole Foods-offering both convenience and lifestyle at your doorstep!
Zillow last checked: 8 hours ago
Listing updated: March 16, 2025 at 07:55pm
Listing courtesy of:
Gabriela Loncar 630-918-1150,
Loncar Realty,
Brandon Loncar,
Loncar Realty
Bought with:
Grigory Pekarsky
Vesta Preferred LLC
Source: MRED as distributed by MLS GRID,MLS#: 12259613
Facts & features
Interior
Bedrooms & bathrooms
- Bedrooms: 1
- Bathrooms: 1
- Full bathrooms: 1
Primary bedroom
- Features: Flooring (Other), Window Treatments (Curtains/Drapes)
- Level: Main
- Area: 154 Square Feet
- Dimensions: 14X11
Balcony porch lanai
- Level: Main
- Area: 44 Square Feet
- Dimensions: 11X4
Dining room
- Features: Flooring (Hardwood)
- Level: Main
- Dimensions: COMBO
Kitchen
- Features: Kitchen (Eating Area-Breakfast Bar), Flooring (Hardwood)
- Level: Main
- Area: 84 Square Feet
- Dimensions: 12X7
Laundry
- Features: Flooring (Other)
- Level: Main
- Area: 15 Square Feet
- Dimensions: 3X5
Living room
- Features: Flooring (Hardwood)
- Level: Main
- Area: 330 Square Feet
- Dimensions: 22X15
Walk in closet
- Level: Main
- Area: 49 Square Feet
- Dimensions: 7X7
Heating
- Natural Gas, Forced Air
Cooling
- Central Air
Appliances
- Included: Range, Microwave, Dishwasher, Refrigerator, Washer, Dryer, Disposal, Stainless Steel Appliance(s)
- Laundry: Washer Hookup, In Unit
Features
- Built-in Features, Walk-In Closet(s)
- Flooring: Hardwood
- Basement: None
Interior area
- Total structure area: 0
- Total interior livable area: 850 sqft
Property
Parking
- Total spaces: 1
- Parking features: Garage Door Opener, Heated Garage, On Site, Garage Owned, Attached, Garage
- Attached garage spaces: 1
- Has uncovered spaces: Yes
Accessibility
- Accessibility features: No Disability Access
Features
- Patio & porch: Deck
- Exterior features: Balcony
Details
- Parcel number: 17161170401052
- Special conditions: None
Construction
Type & style
- Home type: Condo
- Property subtype: Condominium, Single Family Residence
Materials
- Steel Siding, Glass, Concrete
Condition
- New construction: No
- Year built: 2002
- Major remodel year: 2021
Utilities & green energy
- Electric: Circuit Breakers
- Sewer: Public Sewer
- Water: Lake Michigan, Public
- Utilities for property: Cable Available
Community & neighborhood
Location
- Region: Chicago
- Subdivision: Platinum Tower
HOA & financial
HOA
- Has HOA: Yes
- HOA fee: $553 monthly
- Amenities included: Elevator(s), Security Door Lock(s)
- Services included: Water, Parking, Insurance, Cable TV, Exterior Maintenance, Scavenger, Snow Removal, Internet
Other
Other facts
- Listing terms: Conventional
- Ownership: Condo
Price history
| Date | Event | Price |
|---|---|---|
| 3/14/2025 | Sold | $315,000$371/sqft |
Source: | ||
| 2/19/2025 | Contingent | $315,000$371/sqft |
Source: | ||
| 1/10/2025 | Listed for sale | $315,000+12.5%$371/sqft |
Source: | ||
| 5/7/2021 | Sold | $280,000-3.4%$329/sqft |
Source: | ||
| 3/31/2021 | Contingent | $289,900$341/sqft |
Source: | ||
Public tax history
| Year | Property taxes | Tax assessment |
|---|---|---|
| 2023 | $5,469 +2.6% | $25,831 |
| 2022 | $5,331 +2.3% | $25,831 |
| 2021 | $5,211 -2.6% | $25,831 +7.9% |
Find assessor info on the county website
Neighborhood: West Loop Gate
Nearby schools
GreatSchools rating
- 10/10Skinner Elementary SchoolGrades: PK-8Distance: 0.8 mi
- 1/10Wells Community Academy High SchoolGrades: 9-12Distance: 2 mi
Schools provided by the listing agent
- Elementary: Skinner Elementary School
- Middle: Skinner Elementary School
- District: 299
Source: MRED as distributed by MLS GRID. This data may not be complete. We recommend contacting the local school district to confirm school assignments for this home.
Get a cash offer in 3 minutes
Find out how much your home could sell for in as little as 3 minutes with a no-obligation cash offer.
Estimated market value$323,900
Get a cash offer in 3 minutes
Find out how much your home could sell for in as little as 3 minutes with a no-obligation cash offer.
Estimated market value
$323,900

