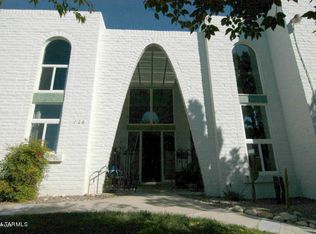Sold for $295,500 on 10/24/25
$295,500
700 W Roller Coaster Rd, Tucson, AZ 85704
3beds
1,607sqft
Condominium
Built in 1972
-- sqft lot
$293,600 Zestimate®
$184/sqft
$1,821 Estimated rent
Home value
$293,600
$270,000 - $320,000
$1,821/mo
Zestimate® history
Loading...
Owner options
Explore your selling options
What's special
Tucked amongst the orange blossom, grassy knolls & lush foliage in this one of kind community, this rare 3-bed, single-story gem (1,607 sq. ft.) is one of the largest units in the historic 55+ Casitas de Castilian, designed by AZ architect Bennie M. Gonzales. Enjoy 2025 fresh paint & updated electric outlets, 2024 non-slip tile flrs, remodeled master bath, 2022 dishwasher & water htr and various other upgrades. Storage room & carport #11 are both yours. 2 private courtyards! HOA covers: well water, sewer, trash, exterior maint, landscape, streets & blanket insurance policy. Resident interior condo insurance optional per HOA! Low historic taxes almost 50% off at only $1,282.28 for 2025! Heated pool, tennis & more including socials. Coveted Las Lomitas casita comes with home warranty!
Zillow last checked: 8 hours ago
Listing updated: October 27, 2025 at 07:07am
Listed by:
Heather L McClaren 520-236-0951,
Long Realty
Bought with:
Julie Turner
Tierra Antigua Realty
Source: MLS of Southern Arizona,MLS#: 22525600
Facts & features
Interior
Bedrooms & bathrooms
- Bedrooms: 3
- Bathrooms: 2
- Full bathrooms: 2
Primary bathroom
- Features: Exhaust Fan, Shower Only, Water Sense Shower Head
Dining room
- Features: Breakfast Nook
Heating
- Forced Air
Cooling
- Ceiling Fans Pre-Wired, Central Air
Appliances
- Included: Dishwasher, Disposal, Electric Cooktop, Electric Oven, Electric Range, Freezer, Microwave, Refrigerator, Dryer, Washer, Water Heater: Natural Gas, Appliance Color: White
- Laundry: Laundry Closet
Features
- Ceiling Fan(s), Entrance Foyer, Primary Downstairs, Split Bedroom Plan, Storage, Walk-In Closet(s), Living Room, 2 Interior Courtyard
- Flooring: Ceramic Tile
- Windows: Skylights, Window Covering (Other): Plantation & Blinds
- Has basement: No
- Has fireplace: No
- Fireplace features: None
Interior area
- Total structure area: 1,607
- Total interior livable area: 1,607 sqft
Property
Parking
- Total spaces: 1
- Parking features: No RV Parking, Additional Carport, Detached, Storage, Asphalt, No Driveway
- Carport spaces: 1
- Has uncovered spaces: Yes
- Details: RV Parking: None, Garage/Carport Features: Carport #11
Accessibility
- Accessibility features: Level
Features
- Levels: One
- Stories: 1
- Patio & porch: Enclosed, Slab, Courtyards 2
- Exterior features: Courtyard
- Has private pool: Yes
- Pool features: Heated
- Spa features: None
- Fencing: None
- Has view: Yes
- View description: Mountain(s), Neighborhood, Sunset
Lot
- Size: 1,742 sqft
- Dimensions: 40 x 43 x 44 x 39
- Features: Borders Common Area, East/West Exposure, Landscape - Front: Desert Plantings, Grass, Low Care, Shrubs, Sprinkler/Drip, Trees, Landscape - Rear: Desert Plantings, Grass, Low Care, Shrubs, Sprinkler/Drip, Trees
Details
- Parcel number: 102181010
- Zoning: CR4
- Special conditions: No Insurance Claims History Report
Construction
Type & style
- Home type: Condo
- Architectural style: Spanish
- Property subtype: Condominium
Materials
- Burnt Adobe
- Roof: Built-Up - Reflect
Condition
- Existing
- New construction: No
- Year built: 1972
Details
- Warranty included: Yes
Utilities & green energy
- Electric: Tep
- Gas: Natural
- Water: Private Well, Hoa Community Well
- Utilities for property: Cable Connected, Phone Connected, Sewer Connected
Community & neighborhood
Security
- Security features: Security Lights, Wrought Iron Security Door
Community
- Community features: Fitness Center, Historic, Lighted, Paved Street, Pool, Rec Center, Sidewalks, Tennis Court(s)
Senior living
- Senior community: Yes
Location
- Region: Tucson
- Subdivision: Las Lomitas (1)
HOA & financial
HOA
- Has HOA: Yes
- HOA fee: $341 monthly
- Amenities included: Clubhouse, Maintenance, Pool, Tennis Court(s)
- Services included: Insurance, Maintenance Grounds, Maintenance Structure, Front Yard Maint, Trash, Sewer, Street Maint, Water
- Association name: Casitas De Castilian
- Association phone: 520-742-5674
Other
Other facts
- Listing terms: Cash,Conventional,Seller Concessions,VA
- Ownership: Fee (Simple)
- Ownership type: Sole Proprietor
- Road surface type: Paved
Price history
| Date | Event | Price |
|---|---|---|
| 10/24/2025 | Sold | $295,500-1.2%$184/sqft |
Source: | ||
| 10/16/2025 | Pending sale | $299,000$186/sqft |
Source: | ||
| 10/8/2025 | Contingent | $299,000$186/sqft |
Source: | ||
| 10/2/2025 | Listed for sale | $299,000$186/sqft |
Source: | ||
| 9/2/2025 | Listing removed | $299,000$186/sqft |
Source: | ||
Public tax history
| Year | Property taxes | Tax assessment |
|---|---|---|
| 2025 | $1,230 +3.8% | $27,922 +4.8% |
| 2024 | $1,185 -41.7% | $26,631 +32.6% |
| 2023 | $2,033 +1.9% | $20,081 +20.5% |
Find assessor info on the county website
Neighborhood: Casas Adobes
Nearby schools
GreatSchools rating
- 6/10Lulu Walker SchoolGrades: PK-5Distance: 1.3 mi
- 2/10La Cima Middle SchoolGrades: 6-8Distance: 0.7 mi
- 3/10Amphi Academy at El HogarGrades: K-12Distance: 1.9 mi
Schools provided by the listing agent
- Elementary: Walker
- Middle: La Cima
- High: Amphitheater
- District: Amphitheater
Source: MLS of Southern Arizona. This data may not be complete. We recommend contacting the local school district to confirm school assignments for this home.
Get a cash offer in 3 minutes
Find out how much your home could sell for in as little as 3 minutes with a no-obligation cash offer.
Estimated market value
$293,600
Get a cash offer in 3 minutes
Find out how much your home could sell for in as little as 3 minutes with a no-obligation cash offer.
Estimated market value
$293,600
