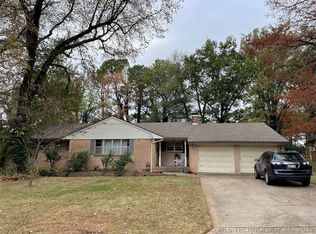Sold for $299,000
$299,000
700 W Robb Ave, Muskogee, OK 74401
3beds
3,737sqft
Single Family Residence
Built in 1959
0.76 Acres Lot
$301,200 Zestimate®
$80/sqft
$2,658 Estimated rent
Home value
$301,200
Estimated sales range
Not available
$2,658/mo
Zestimate® history
Loading...
Owner options
Explore your selling options
What's special
Timeless Mid-Century Modern Masterpiece on ¾ Acre Corner Lot
Welcome to this extraordinarily well-built mid-century modern home, a true architectural gem crafted by renowned Manhattan Construction in 1959, where no detail was overlooked. This one-of-a-kind residence exudes enduring quality, thoughtful design, and iconic character throughout.
Step inside to find original hardwood floors and authentic fixtures that honor the home's heritage, complemented by spacious rooms and generous natural light. The large living and dining area showcases warm hardwoods, a built-in wine/bar cabinet, and an elegant china hutch, perfect for entertaining.
The kitchen is a chef’s dream, featuring a Sub-Zero refrigerator/freezer, granite countertops, an oven with warming drawer, electric JennAir cooktop, and abundant specialty cabinetry. A prep kitchen just off the main kitchen offers an additional stove, sink, and storage—ideal for hosting or everyday functionality. Connected to the prep area is a large utility/storage room, adding unmatched convenience.
With three spacious bedrooms—plus a large library that can serve as a fourth—this home offers flexibility for any lifestyle. There are 36" doors throughout to accommodate the need for assistance. The primary suite is a private retreat, complete with an expansive bath/laundry area featuring two separate sink/toilet/bath spaces, perfect for shared living. A unique plant room/flex space with built-in storage opens directly to the heated gunite pool, creating a serene indoor-outdoor connection.
Additional highlights include copper guttering and dormers, hallway storage, a circle drive, and the prestige of a 3/4 acre corner lot, offering privacy and curb appeal.
This home stands as a rare opportunity to own a piece of mid-century history, beautifully preserved and thoughtfully updated for modern living.
Zillow last checked: 8 hours ago
Listing updated: May 07, 2025 at 01:58pm
Listed by:
Stacy Alexander 918-869-2323,
RE/MAX & ASSOCIATES
Bought with:
Donna Elliott, 108444
RE/MAX & ASSOCIATES
Source: MLS Technology, Inc.,MLS#: 2515633 Originating MLS: MLS Technology
Originating MLS: MLS Technology
Facts & features
Interior
Bedrooms & bathrooms
- Bedrooms: 3
- Bathrooms: 4
- Full bathrooms: 3
- 1/2 bathrooms: 1
Heating
- Central, Gas, Multiple Heating Units
Cooling
- Central Air, 2 Units
Appliances
- Included: Built-In Oven, Cooktop, Dishwasher, Freezer, Disposal, Gas Water Heater, Oven, Range, Refrigerator
- Laundry: Washer Hookup, Electric Dryer Hookup
Features
- Attic, Granite Counters, Other, Vaulted Ceiling(s), Ceiling Fan(s), Electric Oven Connection, Electric Range Connection
- Flooring: Carpet, Hardwood, Tile
- Doors: Insulated Doors
- Windows: Bay Window(s), Wood Frames, Insulated Windows
- Number of fireplaces: 1
- Fireplace features: Gas Log
Interior area
- Total structure area: 3,737
- Total interior livable area: 3,737 sqft
Property
Parking
- Total spaces: 2
- Parking features: Attached, Boat, Garage, RV Access/Parking, Shelves, Storage
- Attached garage spaces: 2
Features
- Levels: One
- Stories: 1
- Patio & porch: Covered, Patio
- Exterior features: Rain Gutters
- Pool features: Gunite, In Ground
- Fencing: Full,Privacy
Lot
- Size: 0.76 Acres
- Features: Corner Lot, Mature Trees
Details
- Additional structures: None
- Parcel number: 110020005001114013
Construction
Type & style
- Home type: SingleFamily
- Property subtype: Single Family Residence
Materials
- Brick, Wood Frame
- Foundation: Slab
- Roof: Asphalt,Fiberglass
Condition
- Year built: 1959
Utilities & green energy
- Sewer: Public Sewer
- Water: Public
- Utilities for property: Electricity Available, Natural Gas Available, Water Available
Green energy
- Energy efficient items: Doors, Windows
Community & neighborhood
Security
- Security features: No Safety Shelter, Security System Owned
Community
- Community features: Gutter(s)
Location
- Region: Muskogee
- Subdivision: College Heights
Other
Other facts
- Listing terms: Conventional,FHA,VA Loan
Price history
| Date | Event | Price |
|---|---|---|
| 5/7/2025 | Sold | $299,000$80/sqft |
Source: | ||
| 4/16/2025 | Pending sale | $299,000$80/sqft |
Source: | ||
| 4/12/2025 | Listed for sale | $299,000$80/sqft |
Source: | ||
Public tax history
| Year | Property taxes | Tax assessment |
|---|---|---|
| 2024 | $2,370 -14.9% | $22,752 -19.3% |
| 2023 | $2,784 +2.7% | $28,192 |
| 2022 | $2,710 -0.5% | $28,192 |
Find assessor info on the county website
Neighborhood: 74401
Nearby schools
GreatSchools rating
- 4/10Pershing Elementary SchoolGrades: PK-5Distance: 0.9 mi
- 3/107th and 8th Grade AcademyGrades: 6-7Distance: 1.5 mi
- 3/10Muskogee High SchoolGrades: 9-12Distance: 4.9 mi
Schools provided by the listing agent
- Elementary: Pershing
- High: Muskogee
- District: Muskogee - Sch Dist (K5)
Source: MLS Technology, Inc.. This data may not be complete. We recommend contacting the local school district to confirm school assignments for this home.

Get pre-qualified for a loan
At Zillow Home Loans, we can pre-qualify you in as little as 5 minutes with no impact to your credit score.An equal housing lender. NMLS #10287.
