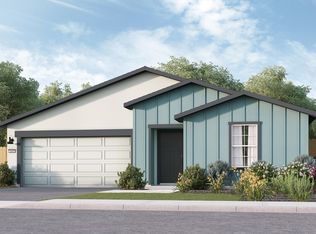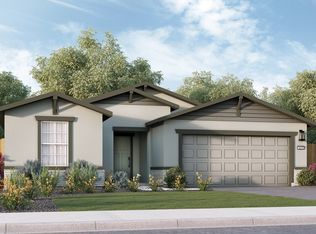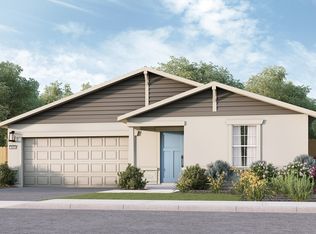Enjoy this grand and spacious two-story home. With five bedrooms and three baths, the open-concept plan inspires relaxation and joyful activity. Designed for entertaining and everyday living, the gourmet kitchen offers ample counter space with center breakfast island, quartz countertops, stainless-steel appliances, plus walk-in pantry. The first floor offers an isolated bedroom and bath with a great room, breakfast nook, and formal dining area. The laundry room, luxurious owner's suite, and loft are located upstairs and offer plenty of storage. Make this dream home your own!
This property is off market, which means it's not currently listed for sale or rent on Zillow. This may be different from what's available on other websites or public sources.



