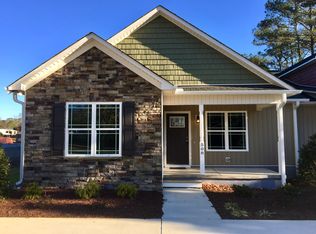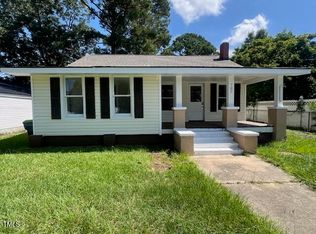Sold for $300,000 on 04/23/24
$300,000
700 W Main St, Benson, NC 27504
3beds
1,894sqft
Single Family Residence, Residential
Built in 1920
0.38 Acres Lot
$298,900 Zestimate®
$158/sqft
$1,770 Estimated rent
Home value
$298,900
$281,000 - $317,000
$1,770/mo
Zestimate® history
Loading...
Owner options
Explore your selling options
What's special
This beautiful home in the small town of Benson is the epitome of small town living. You'll appreciate the character and updates to this gem! From the floorplan and functional living space to the outdoor relaxation area you're sure to fall in love. Bedrooms are spacious. The open living room and dining room which flows into kitchen is ideal for entertaining. The living room with a warm, cozy fireplace is perfect for the cooler temperatures. The quaint kitchen is ready for baking and cooking for the upcoming holidays. Curl up in the heated and cooled sunroom with a good book or this room could be used as an office. Outside the detached garage and storage building provides great storage space and parking. Schedule a showing to see it all for yourself and much more! Ask agent about seller incentives.
Zillow last checked: 9 hours ago
Listing updated: October 27, 2025 at 11:57pm
Listed by:
April Stephens 919-651-4663,
eXp Realty, LLC - C
Bought with:
Eddie Alie, 252708
Allen Tate/Raleigh-Glenwood
Siobhan Finnamore, 249776
Allen Tate/Raleigh-Glenwood
Source: Doorify MLS,MLS#: 2539777
Facts & features
Interior
Bedrooms & bathrooms
- Bedrooms: 3
- Bathrooms: 2
- Full bathrooms: 2
Heating
- Gas Pack, Heat Pump, Natural Gas
Cooling
- Ceiling Fan(s), Central Air, Gas
Appliances
- Included: Dishwasher, Dryer, Electric Oven, Electric Range, Gas Water Heater, Range, Range Hood, Refrigerator, Washer
- Laundry: In Bathroom, Main Level
Features
- Bathtub/Shower Combination, Ceiling Fan(s), Eat-in Kitchen, Kitchen Island, Master Downstairs, Storage
- Flooring: Hardwood, Tile, Vinyl
- Windows: Blinds
- Number of fireplaces: 1
- Fireplace features: Family Room, Gas Log
Interior area
- Total structure area: 1,894
- Total interior livable area: 1,894 sqft
- Finished area above ground: 1,894
- Finished area below ground: 0
Property
Parking
- Total spaces: 4
- Parking features: Concrete, Detached, Driveway, Garage
- Garage spaces: 2
Features
- Levels: One
- Stories: 1
- Patio & porch: Deck, Front Porch, Patio
- Exterior features: Fenced Yard, Private Yard, Rain Gutters
- Fencing: Back Yard, Chain Link, Fenced, Partial, Privacy, Vinyl
- Has view: Yes
Lot
- Size: 0.38 Acres
- Features: Corner Lot, Landscaped
Details
- Additional structures: Gazebo, Outbuilding, Shed(s), Workshop
- Parcel number: 153909251855
- Special conditions: Standard
Construction
Type & style
- Home type: SingleFamily
- Architectural style: Ranch
- Property subtype: Single Family Residence, Residential
Materials
- Vinyl Siding
- Roof: Shingle
Condition
- New construction: No
- Year built: 1920
Utilities & green energy
- Sewer: Public Sewer
- Water: Public
- Utilities for property: Sewer Connected
Community & neighborhood
Location
- Region: Benson
- Subdivision: Not in a Subdivision
Price history
| Date | Event | Price |
|---|---|---|
| 4/23/2024 | Sold | $300,000-16.4%$158/sqft |
Source: | ||
| 3/13/2024 | Pending sale | $359,000$190/sqft |
Source: | ||
| 2/25/2024 | Price change | $359,000-1.6%$190/sqft |
Source: | ||
| 1/9/2024 | Price change | $364,8000%$193/sqft |
Source: | ||
| 10/31/2023 | Listed for sale | $364,900+145.7%$193/sqft |
Source: | ||
Public tax history
| Year | Property taxes | Tax assessment |
|---|---|---|
| 2025 | $3,059 +71.3% | $270,680 +91% |
| 2024 | $1,786 -1.6% | $141,720 |
| 2023 | $1,814 | $141,720 |
Find assessor info on the county website
Neighborhood: 27504
Nearby schools
GreatSchools rating
- 8/10Benson ElementaryGrades: PK-4Distance: 1 mi
- 7/10Benson MiddleGrades: 5-8Distance: 1.4 mi
- 4/10South Johnston HighGrades: 9-12Distance: 4 mi
Schools provided by the listing agent
- Elementary: Johnston - Benson
- Middle: Johnston - Benson
- High: Johnston - S Johnston
Source: Doorify MLS. This data may not be complete. We recommend contacting the local school district to confirm school assignments for this home.

Get pre-qualified for a loan
At Zillow Home Loans, we can pre-qualify you in as little as 5 minutes with no impact to your credit score.An equal housing lender. NMLS #10287.
Sell for more on Zillow
Get a free Zillow Showcase℠ listing and you could sell for .
$298,900
2% more+ $5,978
With Zillow Showcase(estimated)
$304,878
