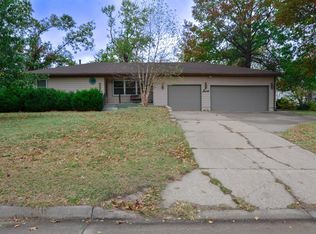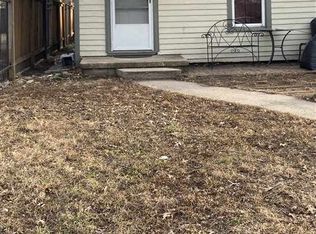Sold
Price Unknown
700 W 3rd St, Halstead, KS 67056
3beds
3,402sqft
Single Family Offsite Built
Built in 2000
0.34 Acres Lot
$210,500 Zestimate®
$--/sqft
$1,763 Estimated rent
Home value
$210,500
Estimated sales range
Not available
$1,763/mo
Zestimate® history
Loading...
Owner options
Explore your selling options
What's special
A Home Full of Possibilities! Step inside to a spacious, light-filled living room with abundant windows that invite in beautiful natural light. The sliding doors lead to an oversized deck and nice sized yard, perfect for outdoor relaxation. The open kitchen features a center island and ample cabinetry, seamlessly connecting to a large dining area off the living room, creating an ideal space for gatherings. The primary suite is expansive, featuring a luxurious bathroom with a soaking tub, stand-up shower, dual sinks, and a generous walk-in closet. Two additional bedrooms and a second full bathroom are conveniently located on the main floor. A well-sized mudroom with an exterior door sits right off the kitchen, keeping things tidy and organized. Downstairs, a HUGE unfinished basement with egress windows offers endless possibilities for 2 additional bedrooms, a family room, and even includes plumbing and a shower for a future bathroom. AND, this home has a new roof! Outside, enjoy a very large, private NEWLY fenced backyard — perfect for outdoor activities or a peaceful retreat. This home has it all and is ready for you and your your vision!
Zillow last checked: 8 hours ago
Listing updated: January 04, 2025 at 07:08pm
Listed by:
Larissa Elliott 316-871-3933,
Keller Williams Hometown Partners
Source: SCKMLS,MLS#: 647450
Facts & features
Interior
Bedrooms & bathrooms
- Bedrooms: 3
- Bathrooms: 2
- Full bathrooms: 2
Primary bedroom
- Description: Carpet
- Level: Main
- Area: 225
- Dimensions: 15x15
Bedroom
- Description: Carpet
- Level: Main
- Area: 120
- Dimensions: 12x10
Bedroom
- Description: Carpet
- Level: Main
- Area: 121
- Dimensions: 11x11
Dining room
- Description: Carpet
- Level: Main
- Area: 136
- Dimensions: 8x17
Kitchen
- Description: Vinyl
- Level: Main
- Area: 169
- Dimensions: 13x13
Living room
- Description: Carpet
- Level: Main
- Area: 306
- Dimensions: 18x17
Heating
- Forced Air, Natural Gas
Cooling
- Central Air, Electric
Appliances
- Included: Dishwasher, Refrigerator, Range
- Laundry: Main Level, Laundry Room
Features
- Ceiling Fan(s), Walk-In Closet(s), Vaulted Ceiling(s)
- Flooring: Laminate
- Basement: Unfinished
- Has fireplace: No
Interior area
- Total interior livable area: 3,402 sqft
- Finished area above ground: 1,731
- Finished area below ground: 1,671
Property
Parking
- Total spaces: 1
- Parking features: RV Access/Parking, Detached
- Garage spaces: 1
Features
- Levels: One
- Stories: 1
- Patio & porch: Deck, Covered
- Exterior features: Guttering - ALL
- Fencing: Wood
Lot
- Size: 0.34 Acres
- Features: Corner Lot
Details
- Additional structures: Storage
- Parcel number: 0773503004006.000
Construction
Type & style
- Home type: SingleFamily
- Architectural style: Ranch
- Property subtype: Single Family Offsite Built
Materials
- Vinyl/Aluminum
- Foundation: Full, Day Light, Permanent
- Roof: Composition
Condition
- Year built: 2000
Utilities & green energy
- Gas: Natural Gas Available
- Utilities for property: Sewer Available, Natural Gas Available, Public
Community & neighborhood
Community
- Community features: Sidewalks
Location
- Region: Halstead
- Subdivision: HALSTEAD TOWN ORIGINAL
HOA & financial
HOA
- Has HOA: No
Other
Other facts
- Ownership: Individual
- Road surface type: Paved
Price history
Price history is unavailable.
Public tax history
| Year | Property taxes | Tax assessment |
|---|---|---|
| 2025 | -- | $22,666 +9.2% |
| 2024 | $3,800 +18.8% | $20,757 +12.4% |
| 2023 | $3,198 +7.4% | $18,472 +8% |
Find assessor info on the county website
Neighborhood: 67056
Nearby schools
GreatSchools rating
- 6/10Halstead Middle SchoolGrades: PK-K,4-8Distance: 0.5 mi
- 5/10Halstead High SchoolGrades: 9-12Distance: 0.4 mi
- 5/10Bentley Primary SchoolGrades: PK-3Distance: 8 mi
Schools provided by the listing agent
- Elementary: Bentley
- Middle: Halstead
- High: Halstead
Source: SCKMLS. This data may not be complete. We recommend contacting the local school district to confirm school assignments for this home.

