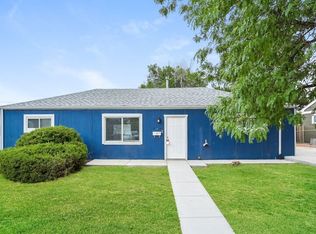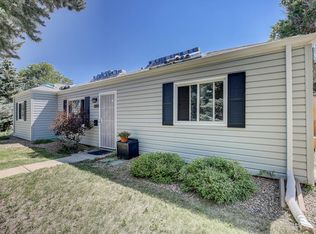Remodeled 3 years ago. New carpet and paint 3 weeks ago. Move-in ready. Fenced front and back yard. 1 car garage.
This property is off market, which means it's not currently listed for sale or rent on Zillow. This may be different from what's available on other websites or public sources.

