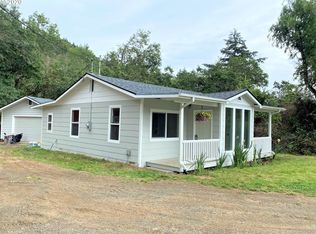Sold
$375,000
700 Union Gap Loop Rd, Oakland, OR 97462
4beds
2,040sqft
Residential
Built in 2017
0.65 Acres Lot
$376,700 Zestimate®
$184/sqft
$1,903 Estimated rent
Home value
$376,700
$301,000 - $471,000
$1,903/mo
Zestimate® history
Loading...
Owner options
Explore your selling options
What's special
Welcome to this beautifully remodeled 2017 home offering the perfect mix of secluded country living and convenient access to town. With .65 acres and a seasonal creek, wooded backdrop, this 2,000 square foot property offers amazing privacy. Four bedrooms, two bathrooms, a dedicated office, and two generous living areas including a second living room perfect for game day or large gatherings. The remodeled kitchen shines with a large granite island, new stainless steel appliances, a walk-in pantry, trash compactor and fresh exterior paint. The spacious primary suite includes an ensuite bathroom and walk-in closet. Enjoy the outdoors with a covered front porch, a small fenced yard perfect for pets, and plenty of room for gardening. The garden shed offers added storage for tools and supplies. Additional features include a laundry room, plentiful parking, RV and boat parking with ample space to spread out. This affordable, move-in-ready home offers peace, comfort, and functionality just minutes from I-5 and town.
Zillow last checked: 8 hours ago
Listing updated: November 08, 2025 at 09:00pm
Listed by:
Skye Leach 541-972-0445,
Knipe Realty ERA Powered
Bought with:
Izabell Senters, 201249136
eXp Realty LLC
Source: RMLS (OR),MLS#: 287508561
Facts & features
Interior
Bedrooms & bathrooms
- Bedrooms: 4
- Bathrooms: 2
- Full bathrooms: 2
- Main level bathrooms: 2
Primary bedroom
- Level: Main
Bedroom 2
- Level: Main
Bedroom 3
- Level: Main
Dining room
- Level: Main
Family room
- Level: Main
Kitchen
- Level: Main
Living room
- Level: Main
Heating
- Forced Air, Heat Pump, Wood Stove
Cooling
- Heat Pump
Appliances
- Included: Built-In Range, Convection Oven, Cooktop, Dishwasher, Disposal, Double Oven, Free-Standing Range, Free-Standing Refrigerator, Microwave, Range Hood, Stainless Steel Appliance(s), Trash Compactor, Washer/Dryer, Electric Water Heater, Tank Water Heater
- Laundry: Laundry Room
Features
- Ceiling Fan(s), Granite, High Ceilings, Hookup Available, Kitchen Island, Pantry
- Windows: Double Pane Windows, Vinyl Frames
- Basement: Crawl Space
- Number of fireplaces: 1
- Fireplace features: Wood Burning
Interior area
- Total structure area: 2,040
- Total interior livable area: 2,040 sqft
Property
Parking
- Parking features: Parking Pad, RV Access/Parking, RV Boat Storage
- Has uncovered spaces: Yes
Accessibility
- Accessibility features: Main Floor Bedroom Bath, One Level, Utility Room On Main, Accessibility
Features
- Levels: One
- Stories: 1
- Patio & porch: Patio, Porch
- Exterior features: RV Hookup, Yard
- Fencing: Fenced
- Has view: Yes
- View description: Creek/Stream, Mountain(s), Trees/Woods
- Has water view: Yes
- Water view: Creek/Stream
- Waterfront features: Stream
Lot
- Size: 0.65 Acres
- Features: Gentle Sloping, Level, Wooded, SqFt 20000 to Acres1
Details
- Additional structures: RVHookup, RVBoatStorage, ToolShed, HookupAvailable
- Parcel number: R44648
Construction
Type & style
- Home type: MobileManufactured
- Property subtype: Residential
Materials
- Wood Composite
- Foundation: Block
- Roof: Shingle
Condition
- Updated/Remodeled
- New construction: No
- Year built: 2017
Utilities & green energy
- Sewer: Community
- Water: Community
Community & neighborhood
Location
- Region: Oakland
Other
Other facts
- Listing terms: Cash,Conventional,FHA,USDA Loan,VA Loan
- Road surface type: Gravel
Price history
| Date | Event | Price |
|---|---|---|
| 8/1/2025 | Sold | $375,000+0%$184/sqft |
Source: | ||
| 6/26/2025 | Pending sale | $374,900$184/sqft |
Source: | ||
| 6/3/2025 | Listed for sale | $374,900+16.1%$184/sqft |
Source: | ||
| 6/10/2024 | Sold | $323,000-7.7%$158/sqft |
Source: | ||
| 5/8/2024 | Pending sale | $350,000+36.2%$172/sqft |
Source: | ||
Public tax history
| Year | Property taxes | Tax assessment |
|---|---|---|
| 2024 | $1,338 +14.9% | $166,491 +3% |
| 2023 | $1,165 +7.3% | $161,642 +3% |
| 2022 | $1,085 +2.9% | $156,934 +3% |
Find assessor info on the county website
Neighborhood: 97462
Nearby schools
GreatSchools rating
- 4/10Oakland Elementary SchoolGrades: K-4Distance: 1.5 mi
- 5/10Lincoln Middle SchoolGrades: 5-8Distance: 1.6 mi
- 7/10Oakland High SchoolGrades: 9-12Distance: 1.5 mi
Schools provided by the listing agent
- Elementary: Oakland
- Middle: Lincoln
- High: Oakland
Source: RMLS (OR). This data may not be complete. We recommend contacting the local school district to confirm school assignments for this home.
