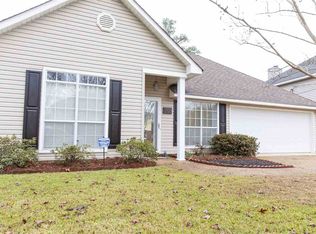Welcome to this stunning six-bedroom, three-bath home situated on a desirable corner lot, built in 2018. With an impressive 2,617 square feet of living space, this fully renovated residence features modern finishes and amenities that cater to today's lifestyle.Step inside to discover an open-concept design, highlighted by a spacious kitchen that seamlessly flows into the great room, boasting soaring 20-foot ceilings. The kitchen is a chef's dream, equipped with beautiful granite countertops and sleek stainless steel appliances and good size pantry. The home offers three well-appointed bedrooms on the main floor, while three additional bedrooms are located upstairs, providing ample space for family or guests. A versatile bonus room and a dedicated office space add to the functionality of the layout, making it ideal for remote work or leisure activities. The fenced-in backyard offers privacy and a safe space for children or pets to play. Additional features include laminate wood flooring throughout! This home is a perfect blend of style and practicality. Don't miss your chance to own this exceptional property!Minimum 12 month lease, $2,500 deposit
This property is off market, which means it's not currently listed for sale or rent on Zillow. This may be different from what's available on other websites or public sources.

