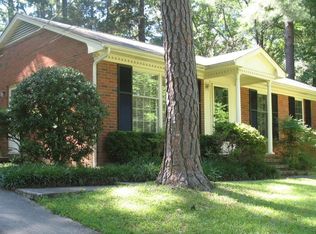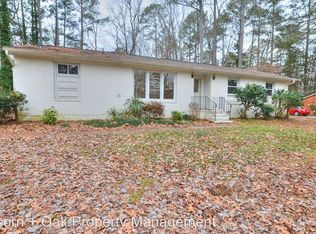Sold for $622,200 on 09/18/25
$622,200
700 Tinkerbell Rd, Chapel Hill, NC 27517
3beds
2,396sqft
Single Family Residence, Residential
Built in 1962
0.41 Acres Lot
$624,700 Zestimate®
$260/sqft
$2,827 Estimated rent
Home value
$624,700
$568,000 - $687,000
$2,827/mo
Zestimate® history
Loading...
Owner options
Explore your selling options
What's special
Now available on Tinkerbell Road is a beautifully maintained 3-bedroom 3-bath ranch on a large corner lot that you do not want to miss. Enter through the covered front porch to a welcoming family room with wood-burning fireplace and hardwood floors opening to a large a versatile dining area. The flow of the kitchen provides a sense of ease and convenience with a 5-burner gas cooktop, separate wall oven, lots of smart storage, and an abundance of counter space. The second living space is an enormous sunroom with cork flooring and windows galore providing amazing views of the private back patio and gently sloping yard. Through the sunroom you will find a versatile flex room that can be the home office of your dreams. Or the perfect guest / in-law suite with its own separate entrance and access to a full bath. And with its own separate water heater (2024) and permanently installed mini-split (2020) this space provides a level of comfort that can be dialed up independent of the rest of the home. There is so much more to love but here are some highlights: New roof, gutters & leaf guards in 2025. Navien tankless water heater and 15 SEER Trane HVAC in 2021. Less than 1/2 mile to Ephesus Park. Less than 2 miles to Wegmans, Trader Joes & Whole Foods. Less than 4 miles to UNC campus. Refrigerator, washer & dryer all convey.
Zillow last checked: 8 hours ago
Listing updated: October 28, 2025 at 01:10am
Listed by:
John Tassa 720-427-7163,
Flex Realty
Bought with:
Matthew Lewis Lawing, 306500
West & Woodall Real Estate - D
Source: Doorify MLS,MLS#: 10107796
Facts & features
Interior
Bedrooms & bathrooms
- Bedrooms: 3
- Bathrooms: 3
- Full bathrooms: 3
Heating
- Ductless, Electric, Gas Pack, Natural Gas
Cooling
- Ductless, Electric, Gas, Multi Units
Appliances
- Included: Cooktop, Dishwasher, Dryer, Microwave, Refrigerator, Oven, Washer, Water Heater
- Laundry: Electric Dryer Hookup, In Hall, Laundry Closet, Main Level, Washer Hookup
Features
- Bathtub/Shower Combination, Built-in Features, Ceiling Fan(s), Entrance Foyer, In-Law Floorplan, Master Downstairs, Radon Mitigation, Recessed Lighting, Separate Shower, Storage, Walk-In Closet(s), Walk-In Shower
- Flooring: Cork, Vinyl, Tile, Wood
- Windows: Double Pane Windows
- Basement: Crawl Space, Sump Pump
- Number of fireplaces: 1
- Fireplace features: Family Room, Wood Burning
- Common walls with other units/homes: No Common Walls
Interior area
- Total structure area: 2,396
- Total interior livable area: 2,396 sqft
- Finished area above ground: 2,396
- Finished area below ground: 0
Property
Parking
- Total spaces: 2
- Parking features: Carport, Driveway, On Street
- Carport spaces: 2
Features
- Levels: One
- Stories: 1
- Patio & porch: Covered, Front Porch, Patio, Side Porch
- Exterior features: Fire Pit, Rain Gutters
- Spa features: None
- Fencing: Chain Link, Partial
- Has view: Yes
Lot
- Size: 0.41 Acres
- Features: Corner Lot, Gentle Sloping
Details
- Additional structures: Shed(s)
- Parcel number: PID: 305517 | PIN: 9799634212
- Special conditions: Standard
Construction
Type & style
- Home type: SingleFamily
- Architectural style: Ranch, Traditional
- Property subtype: Single Family Residence, Residential
Materials
- Brick Veneer, Unknown
- Foundation: Block, Slab
- Roof: Shingle, Metal
Condition
- New construction: No
- Year built: 1962
Utilities & green energy
- Sewer: Public Sewer
- Water: Public
- Utilities for property: Electricity Connected, Natural Gas Connected, Sewer Connected, Water Connected
Community & neighborhood
Location
- Region: Chapel Hill
- Subdivision: Colony Woods
Price history
| Date | Event | Price |
|---|---|---|
| 9/18/2025 | Sold | $622,200-0.4%$260/sqft |
Source: | ||
| 8/19/2025 | Pending sale | $625,000$261/sqft |
Source: | ||
| 8/16/2025 | Listed for sale | $625,000$261/sqft |
Source: | ||
| 8/8/2025 | Listing removed | $625,000$261/sqft |
Source: | ||
| 7/31/2025 | Pending sale | $625,000$261/sqft |
Source: | ||
Public tax history
| Year | Property taxes | Tax assessment |
|---|---|---|
| 2025 | $8,448 +19.1% | $630,400 +53.6% |
| 2024 | $7,095 +2.8% | $410,300 |
| 2023 | $6,903 +4.3% | $410,300 |
Find assessor info on the county website
Neighborhood: Colony Woods
Nearby schools
GreatSchools rating
- 5/10Ephesus Road Elementary SchoolGrades: PK-5Distance: 0.4 mi
- 8/10Guy Phillips Middle SchoolGrades: 6-8Distance: 1.9 mi
- 9/10East Chapel Hill High SchoolGrades: 9-12Distance: 2.4 mi
Schools provided by the listing agent
- Elementary: CH/Carrboro - Ephesus
- Middle: CH/Carrboro - Guy Phillips
- High: CH/Carrboro - East Chapel Hill
Source: Doorify MLS. This data may not be complete. We recommend contacting the local school district to confirm school assignments for this home.
Get a cash offer in 3 minutes
Find out how much your home could sell for in as little as 3 minutes with a no-obligation cash offer.
Estimated market value
$624,700
Get a cash offer in 3 minutes
Find out how much your home could sell for in as little as 3 minutes with a no-obligation cash offer.
Estimated market value
$624,700

