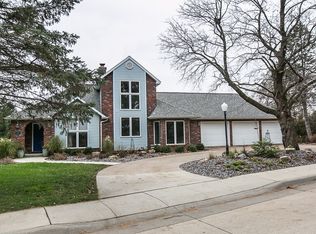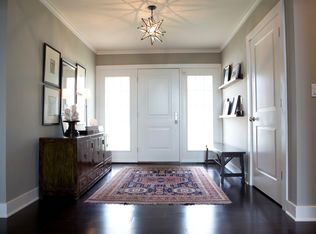Check out this beautifully updated mid-century modern home tucked away on Sunset Ridge, a desirable neighborhood on the south end of Dubuque. Features just under 3,500 ft2 over two levels, with 4 bedrooms, 3.5 bathrooms, and an extra wide 2-car attached garage. The 1.15 acre lot and mature wooded surroundings provide space and privacy. Extensive windows throughout the home provide both natural daylight and a unique connection between the home and its surroundings. This 1957 home was designed by Straka Architects for a Flexsteel CEO, with several expansions over the years (also designed by the original architect). It features a mix of redwood and limestone siding, large window expanses, and a comfortable open-plan layout. Over the past three years this home has benefitted from significant improvements, including a complete kitchen remodel, 2 bathroom remodels, new floors, new metal roof with 13kWh solar array, new electrical panels, upgraded electrical service (300 amp), smart light switches throughout, reglazed/resealed exterior windows, new furnaces and a/c systems, freshly painted exterior, new garage doors, electric vehicle charging outlet, new glass-panel interior doors, several new exterior doors, new backyard fence, and more. Home was appraised at $900,000 in April 2025. Price reduced to $839,000. Home is for sale by owner. Open to working with Buyer's agents.
This property is off market, which means it's not currently listed for sale or rent on Zillow. This may be different from what's available on other websites or public sources.

