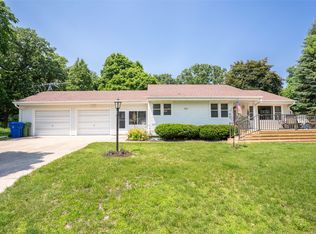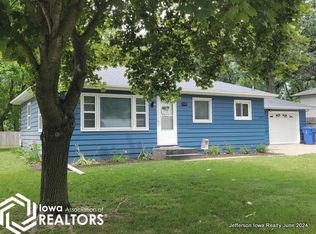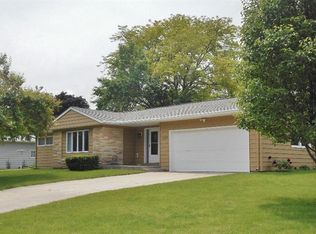Sold for $162,500 on 11/02/23
$162,500
700 Sunset Rd, Jefferson, IA 50129
3beds
1,160sqft
Single Family Residence
Built in 1955
0.26 Acres Lot
$183,600 Zestimate®
$140/sqft
$1,148 Estimated rent
Home value
$183,600
$174,000 - $193,000
$1,148/mo
Zestimate® history
Loading...
Owner options
Explore your selling options
What's special
Newly remodeled 3 bedroom home with hardwood floors, fresh paint and new kitchen floor.
Full bath and 1/2 bath main floor
Deep double attached garage
Dry basement ready to personalize
Washer / Dryer
Stove /Refrigerator
New water heater and recent furnace/air
Updated double-pane windows
Blocks from Jefferson schools in a quiet low traffic neighborhood
Zillow last checked: 8 hours ago
Listing updated: November 02, 2023 at 09:37am
Listed by:
JaNell Simpson (855)456-4945,
ListWithFreedom.com
Bought with:
Pennie Carroll
Pennie Carroll & Associates
Source: DMMLS,MLS#: 681764 Originating MLS: Des Moines Area Association of REALTORS
Originating MLS: Des Moines Area Association of REALTORS
Facts & features
Interior
Bedrooms & bathrooms
- Bedrooms: 3
- Bathrooms: 2
- Full bathrooms: 1
- 1/2 bathrooms: 1
- Main level bedrooms: 3
Heating
- Gas, Natural Gas
Cooling
- Central Air
Appliances
- Included: Dryer, Microwave, Refrigerator, Stove, Washer
Features
- Basement: Partially Finished
Interior area
- Total structure area: 1,160
- Total interior livable area: 1,160 sqft
- Finished area below ground: 954
Property
Parking
- Total spaces: 2
- Parking features: Attached, Garage, Two Car Garage
- Attached garage spaces: 2
Features
- Levels: One
- Stories: 1
Lot
- Size: 0.26 Acres
- Dimensions: .26
Details
- Parcel number: 1118276005
- Zoning: RES
Construction
Type & style
- Home type: SingleFamily
- Architectural style: Ranch,Traditional
- Property subtype: Single Family Residence
Materials
- Frame, Wood Siding
- Roof: Asphalt,Shingle
Condition
- Year built: 1955
Utilities & green energy
- Water: Public
Community & neighborhood
Location
- Region: Jefferson
Other
Other facts
- Listing terms: Cash,Conventional,FHA,VA Loan
- Road surface type: Concrete
Price history
| Date | Event | Price |
|---|---|---|
| 11/2/2023 | Sold | $162,500+1.6%$140/sqft |
Source: | ||
| 10/4/2023 | Pending sale | $160,000$138/sqft |
Source: | ||
| 9/8/2023 | Listed for sale | $160,000$138/sqft |
Source: | ||
Public tax history
Tax history is unavailable.
Neighborhood: 50129
Nearby schools
GreatSchools rating
- 7/10Greene County Middle SchoolGrades: 5-8Distance: 0.3 mi
- 5/10Greene County High SchoolGrades: 9-12Distance: 2.1 mi
- 3/10Greene County ElementaryGrades: PK-4Distance: 0.6 mi
Schools provided by the listing agent
- District: Greene County
Source: DMMLS. This data may not be complete. We recommend contacting the local school district to confirm school assignments for this home.

Get pre-qualified for a loan
At Zillow Home Loans, we can pre-qualify you in as little as 5 minutes with no impact to your credit score.An equal housing lender. NMLS #10287.


