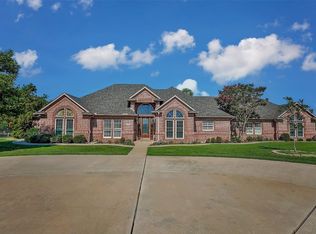Sold on 07/11/25
Price Unknown
700 Stone Ridge Dr, Gainesville, TX 76240
4beds
2,262sqft
Single Family Residence
Built in 2015
1 Acres Lot
$412,500 Zestimate®
$--/sqft
$3,058 Estimated rent
Home value
$412,500
Estimated sales range
Not available
$3,058/mo
Zestimate® history
Loading...
Owner options
Explore your selling options
What's special
Fall in love with your new home in an excellent neighborhood with some breathing room! This 2262 sf stone and brick home is close to town with rural views. Watch a spectacular sunrise from the picture windows in the living room and primary bedroom and enjoy cooler evenings on the covered back porch. Everyone in the family can have their own space with four bedrooms that could also provide space for crafts or a work from home office. Wide open space on a little over an acre provides a blank slate for a garden, landscaping, or a pool. Go for walks in the beautiful, quiet neighborhood and make short trips to schools, restaurants and shopping. This clean modern home is all electric, has window seating in the eat-in kitchen, two water heaters, gorgeous wood flooring and a fireplace. Primary bath has his and hers sinks, large closet and a garden tub. There’s plenty of parking with a two- car garage, back up pad, and long driveway. Come tour this beautiful home today and make it your own!
Zillow last checked: 8 hours ago
Listing updated: July 15, 2025 at 08:46am
Listed by:
BRANDON PARKER 0502540 (888)455-6040,
Fathom Realty, LLC 888-455-6040
Bought with:
Jeffery Wolf
eXp Realty LLC
Source: NTREIS,MLS#: 20779456
Facts & features
Interior
Bedrooms & bathrooms
- Bedrooms: 4
- Bathrooms: 3
- Full bathrooms: 2
- 1/2 bathrooms: 1
Primary bedroom
- Level: First
- Dimensions: 19 x 13
Bedroom
- Level: First
- Dimensions: 11 x 10
Bedroom
- Level: First
- Dimensions: 11 x 10
Bedroom
- Level: First
- Dimensions: 11 x 10
Breakfast room nook
- Level: First
- Dimensions: 12 x 10
Dining room
- Level: First
- Dimensions: 14 x 11
Kitchen
- Level: First
- Dimensions: 12 x 12
Laundry
- Features: Built-in Features
- Level: First
- Dimensions: 9 x 7
Living room
- Level: First
- Dimensions: 21 x 18
Heating
- Central, Electric
Cooling
- Central Air, Ceiling Fan(s)
Appliances
- Included: Dishwasher, Electric Oven, Disposal, Microwave
Features
- High Speed Internet, Cable TV
- Flooring: Carpet, Ceramic Tile, Wood
- Has basement: No
- Number of fireplaces: 1
- Fireplace features: Wood Burning
Interior area
- Total interior livable area: 2,262 sqft
Property
Parking
- Total spaces: 2
- Parking features: Garage, Garage Door Opener, Garage Faces Side
- Attached garage spaces: 2
Features
- Levels: One
- Stories: 1
- Patio & porch: Covered
- Pool features: None
Lot
- Size: 1 Acres
- Features: Acreage, Landscaped
Details
- Parcel number: 87391
Construction
Type & style
- Home type: SingleFamily
- Architectural style: Ranch,Detached
- Property subtype: Single Family Residence
Materials
- Foundation: Slab
- Roof: Composition
Condition
- Year built: 2015
Utilities & green energy
- Sewer: Aerobic Septic
- Water: Public
- Utilities for property: Septic Available, Water Available, Cable Available
Community & neighborhood
Location
- Region: Gainesville
- Subdivision: Ridge The
Other
Other facts
- Listing terms: Cash,Conventional,FHA,VA Loan
Price history
| Date | Event | Price |
|---|---|---|
| 7/11/2025 | Sold | -- |
Source: NTREIS #20779456 | ||
| 6/23/2025 | Contingent | $419,000$185/sqft |
Source: NTREIS #20779456 | ||
| 6/11/2025 | Price change | $419,000-3.5%$185/sqft |
Source: NTREIS #20779456 | ||
| 5/21/2025 | Price change | $434,000-1.1%$192/sqft |
Source: NTREIS #20779456 | ||
| 4/25/2025 | Price change | $439,000-3.3%$194/sqft |
Source: NTREIS #20779456 | ||
Public tax history
| Year | Property taxes | Tax assessment |
|---|---|---|
| 2024 | $6,683 +7.4% | $397,937 +10% |
| 2023 | $6,224 -7.8% | $361,761 +10% |
| 2022 | $6,750 -1.1% | $328,874 +10% |
Find assessor info on the county website
Neighborhood: 76240
Nearby schools
GreatSchools rating
- 3/10W E Chalmers Elementary SchoolGrades: 2-4Distance: 0.3 mi
- 4/10Gainesville Junior High SchoolGrades: 7-8Distance: 2 mi
- 4/10Gainesville High SchoolGrades: 9-12Distance: 3.2 mi
Schools provided by the listing agent
- Elementary: Chalmers
- High: Gainesvill
- District: Gainesville ISD
Source: NTREIS. This data may not be complete. We recommend contacting the local school district to confirm school assignments for this home.
Sell for more on Zillow
Get a free Zillow Showcase℠ listing and you could sell for .
$412,500
2% more+ $8,250
With Zillow Showcase(estimated)
$420,750