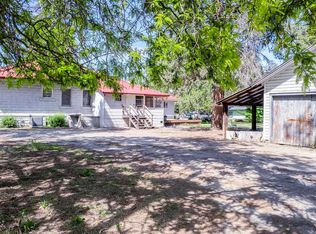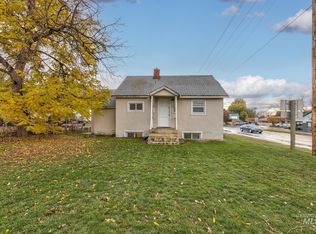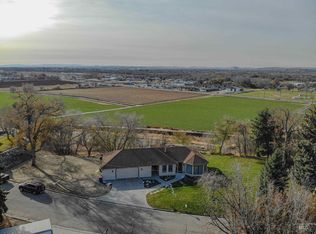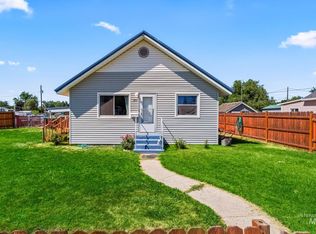Sold
Price Unknown
700 Spy Glass St, Payette, ID 83661
3beds
2baths
1,530sqft
Single Family Residence
Built in 2024
9,583.2 Square Feet Lot
$359,400 Zestimate®
$--/sqft
$2,206 Estimated rent
Home value
$359,400
Estimated sales range
Not available
$2,206/mo
Zestimate® history
Loading...
Owner options
Explore your selling options
What's special
This open floor plan home is designed for an elegant and cozy feel. Featuring a vaulted ceiling in the main living area, luxury vinyl flooring, quartz countertops, and a corner pantry, lots of storage/closets. Exterior includes full vinyl fencing, full landscaping and sprinklers. This lot is in a cul-de-sac with only one joining neighbor, in the back is a common lot, so this home has a lot more privacy then most homes in a subdivision. This lot provides extra graveled parking as well as double RV parking. Piper Glen Subdivision features a commercial-grade playground and pickle ball courts. A few blocks from Scotch Pines Golf Course and minutes away from shopping and entertainment.
Zillow last checked: 8 hours ago
Listing updated: March 31, 2025 at 10:49pm
Listed by:
Hannah Pruitt 208-912-2790,
Silvercreek Realty Group
Bought with:
Adam Lowe
Lowes Flat Fee Realty A Homezu Partner
Source: IMLS,MLS#: 98929418
Facts & features
Interior
Bedrooms & bathrooms
- Bedrooms: 3
- Bathrooms: 2
- Main level bathrooms: 2
- Main level bedrooms: 3
Primary bedroom
- Level: Main
- Area: 195
- Dimensions: 15 x 13
Bedroom 2
- Level: Main
- Area: 144
- Dimensions: 12 x 12
Bedroom 3
- Level: Main
- Area: 132
- Dimensions: 11 x 12
Heating
- Electric
Cooling
- Central Air
Appliances
- Included: Electric Water Heater, Dishwasher, Disposal, Microwave, Oven/Range Freestanding
Features
- Bath-Master, Bed-Master Main Level, Split Bedroom, Double Vanity, Walk-In Closet(s), Breakfast Bar, Pantry, Kitchen Island, Quartz Counters, Number of Baths Main Level: 2
- Flooring: Carpet
- Has basement: No
- Has fireplace: No
Interior area
- Total structure area: 1,530
- Total interior livable area: 1,530 sqft
- Finished area above ground: 1,530
Property
Parking
- Total spaces: 2
- Parking features: Attached, RV Access/Parking, Driveway
- Attached garage spaces: 2
- Has uncovered spaces: Yes
Features
- Levels: One
- Patio & porch: Covered Patio/Deck
- Fencing: Full,Vinyl
Lot
- Size: 9,583 sqft
- Features: Standard Lot 6000-9999 SF, Sidewalks, Cul-De-Sac, Auto Sprinkler System, Drip Sprinkler System, Full Sprinkler System, Pressurized Irrigation Sprinkler System
Details
- Parcel number: P16070060080
Construction
Type & style
- Home type: SingleFamily
- Property subtype: Single Family Residence
Materials
- Brick, Concrete, Frame, Wood Siding
- Foundation: Crawl Space
- Roof: Architectural Style
Condition
- New Construction
- New construction: Yes
- Year built: 2024
Utilities & green energy
- Water: Public
- Utilities for property: Sewer Connected
Community & neighborhood
Location
- Region: Payette
- Subdivision: Piper Glen Sub
HOA & financial
HOA
- Has HOA: Yes
- HOA fee: $350 annually
Other
Other facts
- Listing terms: Cash,Conventional,FHA
- Ownership: Fee Simple
- Road surface type: Paved
Price history
Price history is unavailable.
Public tax history
Tax history is unavailable.
Neighborhood: 83661
Nearby schools
GreatSchools rating
- NAPayette Primary SchoolGrades: PK-3Distance: 1.8 mi
- 2/10Mc Cain Middle SchoolGrades: 6-8Distance: 1 mi
- 3/10Payette High SchoolGrades: 9-12Distance: 1.8 mi
Schools provided by the listing agent
- Elementary: Payette
- Middle: McCain
- High: Payette
- District: Payette School District #371
Source: IMLS. This data may not be complete. We recommend contacting the local school district to confirm school assignments for this home.



