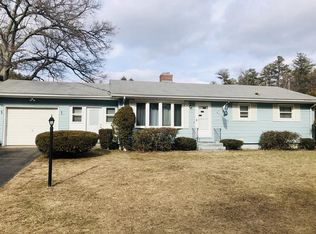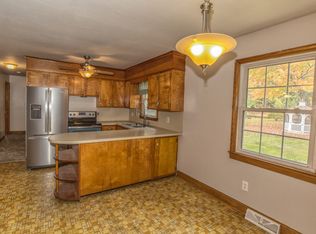Get ready to start your next chapter in this beautifully maintained 3 bedroom, 1 bathroom Ranch located in Westfield. Completely move-in ready, there are several features sure to impress. As soon as you enter the main living space, you will admire the appealing open living/dining area with large windows, high ceilings and beautifully refinished wood floors that continue into the hallway and bedrooms. The charming kitchen boasts stylish white cabinetry, tasteful NEW countertops and tile flooring. A convenient large hallway closet could be the perfect space to hook up a washer/dryer! Head outdoors where you will find a deck ideal for viewing the open, level backyard complete w/ a storage shed. If you need even more storage, look no further than the large attached garage w/ additional storage space. Enjoy the convenience of one level living complete w/ central AC and a NEW septic system being installed this month! Tour this property during the open house on Sunday, August 4th from 12-1:30
This property is off market, which means it's not currently listed for sale or rent on Zillow. This may be different from what's available on other websites or public sources.


