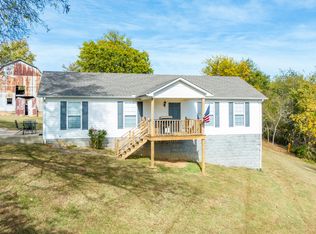Sold for $330,000 on 09/18/24
$330,000
700 Sleepy Hollow Rd, Pulaski, TN 38478
3beds
1,450sqft
Single Family Residence
Built in ----
4.41 Acres Lot
$330,300 Zestimate®
$228/sqft
$1,591 Estimated rent
Home value
$330,300
Estimated sales range
Not available
$1,591/mo
Zestimate® history
Loading...
Owner options
Explore your selling options
What's special
This beautiful brick home offers a picturesque scene from your covered front porch-so inviting you may never want to leave. Imagine sipping on your morning coffee while watching the deer graze nearby. The charm continues with a spacious covered back deck, perfect for Saturday cookouts while watching the game and the natural surroundings. This three bedroom, two full bathroom home sits on an expansive 4.41-acre lot, giving you plenty of room to roam. The 20'x34' two-bay workshop is fully equipped with lights/electricity and ideal for tools, workout equipment, and additional vehicles, complete with convenient rolling doors. Plus there is an additional 12x16 shed. Schedule a tour today!
Zillow last checked: 8 hours ago
Listing updated: September 19, 2024 at 12:21pm
Listed by:
Jason Roberts 256-874-6501,
Leading Edge R.E. Group-Mad.,
Amanda Corrigan 814-673-6057,
Leading Edge R.E. Group-Mad.
Bought with:
Birmingham Non-Member Office
Source: ValleyMLS,MLS#: 21869316
Facts & features
Interior
Bedrooms & bathrooms
- Bedrooms: 3
- Bathrooms: 2
- Full bathrooms: 2
Primary bedroom
- Features: Carpet, Ceiling Fan(s), Walk-In Closet(s)
- Level: First
- Area: 204
- Dimensions: 17 x 12
Bedroom 2
- Features: Carpet, Ceiling Fan(s)
- Level: First
- Area: 165
- Dimensions: 15 x 11
Bedroom 3
- Features: Carpet
- Level: First
- Area: 144
- Dimensions: 12 x 12
Primary bathroom
- Features: Isolate, LVP
- Level: First
Bathroom 1
- Features: LVP
- Level: First
Kitchen
- Features: LVP, Pantry
- Level: First
- Area: 276
- Dimensions: 12 x 23
Living room
- Features: Ceiling Fan(s), LVP
- Level: First
- Area: 204
- Dimensions: 12 x 17
Heating
- Central 1, Electric
Cooling
- Central 1, Electric
Features
- Basement: Crawl Space
- Has fireplace: No
- Fireplace features: None
Interior area
- Total interior livable area: 1,450 sqft
Property
Parking
- Parking features: Driveway-Concrete, Garage-Attached, Garage Door Opener, Garage Faces Side, Garage-Two Car
Features
- Levels: One
- Stories: 1
Lot
- Size: 4.41 Acres
Details
- Parcel number: 060 01614 000
Construction
Type & style
- Home type: SingleFamily
- Architectural style: Ranch
- Property subtype: Single Family Residence
Condition
- New construction: No
Utilities & green energy
- Sewer: Septic Tank
- Water: Public
Community & neighborhood
Location
- Region: Pulaski
- Subdivision: Metes And Bounds
Price history
| Date | Event | Price |
|---|---|---|
| 9/18/2024 | Sold | $330,000$228/sqft |
Source: | ||
| 9/1/2024 | Pending sale | $330,000$228/sqft |
Source: | ||
| 9/1/2024 | Contingent | $330,000$228/sqft |
Source: | ||
| 8/23/2024 | Listed for sale | $330,000+136.6%$228/sqft |
Source: | ||
| 12/28/2010 | Sold | $139,500$96/sqft |
Source: Public Record Report a problem | ||
Public tax history
| Year | Property taxes | Tax assessment |
|---|---|---|
| 2024 | $1,200 | $60,425 |
| 2023 | $1,200 | $60,425 |
| 2022 | $1,200 +0.7% | $60,425 +43.3% |
Find assessor info on the county website
Neighborhood: 38478
Nearby schools
GreatSchools rating
- 5/10Richland Elementary SchoolGrades: PK-5Distance: 5.4 mi
- 7/10Richland SchoolGrades: 6-12Distance: 5.7 mi
Schools provided by the listing agent
- Elementary: Richland
- Middle: Richland
- High: Richland
Source: ValleyMLS. This data may not be complete. We recommend contacting the local school district to confirm school assignments for this home.

Get pre-qualified for a loan
At Zillow Home Loans, we can pre-qualify you in as little as 5 minutes with no impact to your credit score.An equal housing lender. NMLS #10287.
