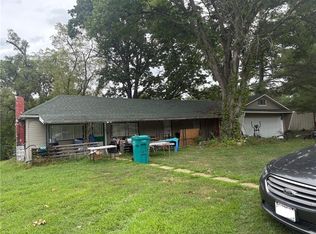Closed
Listing Provided by:
Chase A Zancauske 573-604-0085,
Cathlee's Real Estate
Bought with: Cathlee's Real Estate
Price Unknown
700 Sappington Bridge Rd, Sullivan, MO 63080
4beds
3,800sqft
Single Family Residence
Built in 1997
0.88 Acres Lot
$435,100 Zestimate®
$--/sqft
$2,420 Estimated rent
Home value
$435,100
Estimated sales range
Not available
$2,420/mo
Zestimate® history
Loading...
Owner options
Explore your selling options
What's special
Stunning custom-built home with soaring ceilings and windows highlighting breathtaking views you could only dream of. This 4 bedroom, 3.5 bath beauty has all of the upgrades. Large enough to accommodate your entire family, this home boasts an inviting open floor plan with floor-to-ceiling windows, 3 fireplaces, and an alluring second-floor balcony overlooking the main floor. The gorgeous kitchen features custom-built cabinets, stainless steel appliances, and a separate breakfast nook and dining area. The luxurious main-floor master suite boasts an oversized walk-in closet, a charming fire place, and a luxurious master bath with a separate tub and shower. There are two large exterior decks in which the massive main floor deck can be accessed from every main floor room. Make your way to the fully finished walk-out basement where you will find another generously sized family room and a wet bar that is perfect for entertaining. This home is a once-in-a-lifetime buy, and it won't last long!
Zillow last checked: 8 hours ago
Listing updated: April 28, 2025 at 04:22pm
Listing Provided by:
Chase A Zancauske 573-604-0085,
Cathlee's Real Estate
Bought with:
Chase A Zancauske, 2011005814
Cathlee's Real Estate
Source: MARIS,MLS#: 24037196 Originating MLS: Franklin County Board of REALTORS
Originating MLS: Franklin County Board of REALTORS
Facts & features
Interior
Bedrooms & bathrooms
- Bedrooms: 4
- Bathrooms: 4
- Full bathrooms: 3
- 1/2 bathrooms: 1
- Main level bathrooms: 2
- Main level bedrooms: 1
Heating
- Forced Air, Electric
Cooling
- Central Air, Electric
Appliances
- Included: Electric Water Heater
Features
- Double Vanity, Breakfast Bar, Kitchen/Dining Room Combo
- Basement: Full,Partially Finished,Walk-Out Access
- Number of fireplaces: 1
- Fireplace features: Living Room
Interior area
- Total structure area: 3,800
- Total interior livable area: 3,800 sqft
- Finished area above ground: 2,143
- Finished area below ground: 1,675
Property
Parking
- Total spaces: 4
- Parking features: Attached, Garage, Off Street
- Attached garage spaces: 4
Features
- Levels: Two
- Patio & porch: Deck
- Exterior features: Balcony
Lot
- Size: 0.88 Acres
- Dimensions: .88 acres
Details
- Parcel number: 014.017410004.010
- Special conditions: Standard
Construction
Type & style
- Home type: SingleFamily
- Architectural style: Other,Traditional
- Property subtype: Single Family Residence
Condition
- Year built: 1997
Utilities & green energy
- Sewer: Public Sewer
- Water: Public
- Utilities for property: Natural Gas Available
Community & neighborhood
Location
- Region: Sullivan
Other
Other facts
- Listing terms: Cash,Conventional,FHA
- Ownership: Private
- Road surface type: Asphalt
Price history
| Date | Event | Price |
|---|---|---|
| 7/30/2024 | Sold | -- |
Source: | ||
| 7/12/2024 | Contingent | $435,000$114/sqft |
Source: | ||
| 6/11/2024 | Listed for sale | $435,000+8.8%$114/sqft |
Source: | ||
| 1/31/2022 | Sold | -- |
Source: | ||
| 1/31/2022 | Pending sale | $399,900$105/sqft |
Source: | ||
Public tax history
| Year | Property taxes | Tax assessment |
|---|---|---|
| 2025 | -- | $47,500 |
| 2024 | $2,740 +0.6% | $47,500 |
| 2023 | $2,724 +0% | $47,500 |
Find assessor info on the county website
Neighborhood: 63080
Nearby schools
GreatSchools rating
- 5/10Sullivan Elementary SchoolGrades: 3-5Distance: 1 mi
- 6/10Sullivan Middle SchoolGrades: 6-8Distance: 1.5 mi
- 6/10Sullivan Sr. High SchoolGrades: 9-12Distance: 2.2 mi
Schools provided by the listing agent
- Elementary: Sullivan Elem.
- Middle: Sullivan Middle
- High: Sullivan Sr. High
Source: MARIS. This data may not be complete. We recommend contacting the local school district to confirm school assignments for this home.
Get a cash offer in 3 minutes
Find out how much your home could sell for in as little as 3 minutes with a no-obligation cash offer.
Estimated market value$435,100
Get a cash offer in 3 minutes
Find out how much your home could sell for in as little as 3 minutes with a no-obligation cash offer.
Estimated market value
$435,100
