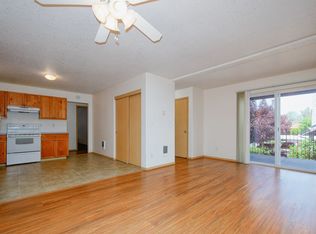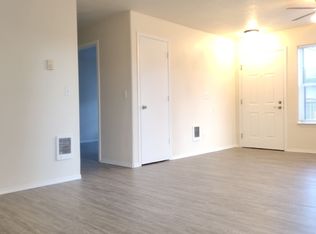Sold
$460,000
700 SE Hogan Rd, Gresham, OR 97080
3beds
1,350sqft
Residential, Single Family Residence
Built in 1963
0.41 Acres Lot
$-- Zestimate®
$341/sqft
$2,498 Estimated rent
Home value
Not available
Estimated sales range
Not available
$2,498/mo
Zestimate® history
Loading...
Owner options
Explore your selling options
What's special
Unlock Opportunity in the Heart of Gresham!Positioned on a nearly half-acre flat lot, this updated ranch-style home blends comfort and investment potential in one of Gresham’s most accessible locations. Zoned MDR-24 (Medium Density Residential), the property opens the door for future development—per city guidance, up to 8–10 units may be possible. Whether you're an investor seeking your next middle housing project or a homeowner with an eye for long-term equity, this property delivers.Step inside the 3 bed, 2 bath home, thoughtfully modernized with fresh flooring, custom tile showers, new cabinetry, and stainless steel appliances. The spacious primary suite includes a cozy fireplace and a luxury ensuite bathroom. Recent updates also feature a new roof, siding, heat pump, ductwork, and fencing—all completed within the past few years for added peace of mind.Enjoy the outdoors in the large, private backyard featuring a concrete pad, mature trees, and extra storage—including a 20’ shipping container with a roll-up door. All utilities are on site, streamlining any future build-out process.Conveniently located just minutes from downtown Gresham, shopping, transit, and quick access to Hwy 26 and I-84, this property makes commuting to Portland or escaping to Mt. Hood a breeze.
Zillow last checked: 8 hours ago
Listing updated: June 25, 2025 at 10:27am
Listed by:
Felicia Cobb 503-551-5884,
Realty One Group Willamette Valley
Bought with:
Adorian Tudose, 201207404
Mal & Seitz
Source: RMLS (OR),MLS#: 745941355
Facts & features
Interior
Bedrooms & bathrooms
- Bedrooms: 3
- Bathrooms: 2
- Full bathrooms: 2
- Main level bathrooms: 2
Primary bedroom
- Features: Laminate Flooring, Walkin Closet
- Level: Main
- Area: 345
- Dimensions: 23 x 15
Bedroom 2
- Features: Closet, Laminate Flooring
- Level: Main
- Area: 120
- Dimensions: 12 x 10
Bedroom 3
- Features: Closet, Laminate Flooring
- Level: Main
- Area: 130
- Dimensions: 13 x 10
Dining room
- Features: Laminate Flooring
- Level: Main
- Area: 90
- Dimensions: 10 x 9
Kitchen
- Features: Cook Island, Dishwasher, Sliding Doors, Free Standing Range, Laminate Flooring
- Level: Main
- Area: 140
- Width: 10
Living room
- Features: Fireplace, Engineered Hardwood, Laminate Flooring
- Level: Main
- Area: 120
- Dimensions: 12 x 10
Heating
- Forced Air, Heat Pump, Fireplace(s)
Cooling
- Central Air, Heat Pump
Appliances
- Included: Cooktop, Dishwasher, Disposal, ENERGY STAR Qualified Appliances, Free-Standing Gas Range, Free-Standing Refrigerator, Plumbed For Ice Maker, Range Hood, Stainless Steel Appliance(s), Free-Standing Range, Electric Water Heater, Tank Water Heater
- Laundry: Laundry Room
Features
- High Speed Internet, Closet, Cook Island, Walk-In Closet(s), Kitchen Island, Tile
- Flooring: Laminate, Engineered Hardwood
- Doors: Sliding Doors
- Windows: Vinyl Frames
- Basement: Crawl Space
- Number of fireplaces: 2
- Fireplace features: Electric
Interior area
- Total structure area: 1,350
- Total interior livable area: 1,350 sqft
Property
Parking
- Parking features: Driveway, Parking Pad, RV Access/Parking
- Has uncovered spaces: Yes
Accessibility
- Accessibility features: Ground Level, Live Able Home Certification, Main Floor Bedroom Bath, Natural Lighting, One Level, Accessibility
Features
- Levels: One
- Stories: 1
- Patio & porch: Patio
- Exterior features: Yard
- Fencing: Fenced
- Has view: Yes
- View description: Territorial
Lot
- Size: 0.41 Acres
- Features: Level, Trees, SqFt 15000 to 19999
Details
- Additional structures: RVParking, ToolShed
- Parcel number: R339405
- Zoning: MDR-24
Construction
Type & style
- Home type: SingleFamily
- Architectural style: Ranch
- Property subtype: Residential, Single Family Residence
Materials
- Cement Siding
- Foundation: Concrete Perimeter
- Roof: Composition,Shingle
Condition
- Resale
- New construction: No
- Year built: 1963
Utilities & green energy
- Sewer: Public Sewer
- Water: Public
- Utilities for property: Cable Connected
Community & neighborhood
Security
- Security features: Security Lights
Location
- Region: Gresham
- Subdivision: Hogan Cedar
Other
Other facts
- Listing terms: Cash,Conventional,FHA,VA Loan
- Road surface type: Paved
Price history
| Date | Event | Price |
|---|---|---|
| 6/25/2025 | Sold | $460,000$341/sqft |
Source: | ||
| 5/24/2025 | Pending sale | $460,000$341/sqft |
Source: | ||
| 3/22/2025 | Listed for sale | $460,000-12.7%$341/sqft |
Source: | ||
| 4/25/2022 | Sold | $527,000+9.9%$390/sqft |
Source: | ||
| 3/11/2022 | Pending sale | $479,500$355/sqft |
Source: | ||
Public tax history
| Year | Property taxes | Tax assessment |
|---|---|---|
| 2017 | $2,537 +13.4% | $142,100 +3% |
| 2016 | $2,237 | $137,970 +3% |
| 2015 | $2,237 | $133,960 |
Find assessor info on the county website
Neighborhood: Mount Hood
Nearby schools
GreatSchools rating
- 5/10Hogan Cedars Elementary SchoolGrades: K-5Distance: 0.6 mi
- 2/10Dexter Mccarty Middle SchoolGrades: 6-8Distance: 0.2 mi
- 4/10Gresham High SchoolGrades: 9-12Distance: 1.3 mi
Schools provided by the listing agent
- Elementary: Hogan Cedars
- Middle: Dexter Mccarty
- High: Gresham
Source: RMLS (OR). This data may not be complete. We recommend contacting the local school district to confirm school assignments for this home.

Get pre-qualified for a loan
At Zillow Home Loans, we can pre-qualify you in as little as 5 minutes with no impact to your credit score.An equal housing lender. NMLS #10287.

