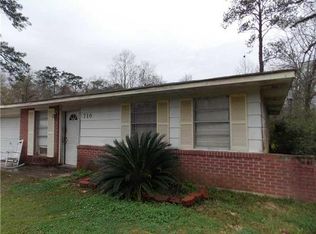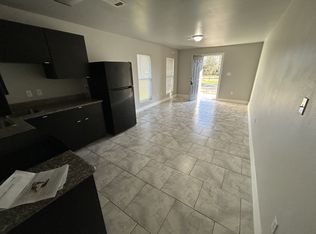Closed
Price Unknown
700 S Range Rd, Hammond, LA 70403
4beds
2,190sqft
Single Family Residence
Built in 1974
0.37 Acres Lot
$236,600 Zestimate®
$--/sqft
$2,125 Estimated rent
Home value
$236,600
$199,000 - $282,000
$2,125/mo
Zestimate® history
Loading...
Owner options
Explore your selling options
What's special
Newly Remodeled 4 Bdr/3 Bath Home on Corner Lot. Primary Bdr Features private Bath, Double door to covered Patio, and 9'x12' amazing Walk in Closet. Features: No Carpet, New Roof, New Central A/H, New Kitchen Cabinets & Stainless Steel Appliances, Double Garage, Fenced Backyard Patio Area, Covered 6'x19' patio, and 12'x18' Detached Shed. (Owner Agents)
Zillow last checked: 8 hours ago
Listing updated: December 20, 2024 at 02:22pm
Listed by:
Brent Drude 985-507-9447,
CBTEC HAMMOND,
Larissa Dean 985-514-9742,
CBTEC HAMMOND
Bought with:
Lani Carter
CBTEC HAMMOND
Source: GSREIN,MLS#: 2453587
Facts & features
Interior
Bedrooms & bathrooms
- Bedrooms: 4
- Bathrooms: 3
- Full bathrooms: 3
Primary bedroom
- Description: Flooring: Plank,Simulated Wood
- Level: Lower
- Dimensions: 20.00 X 12.50
Bedroom
- Description: Flooring: Plank,Simulated Wood
- Level: Lower
- Dimensions: 14.00 X 10.90
Bedroom
- Description: Flooring: Plank,Simulated Wood
- Level: Lower
- Dimensions: 12.00 X 11.00
Bedroom
- Description: Flooring: Plank,Simulated Wood
- Level: Lower
- Dimensions: 12.00 X 11.00
Den
- Description: Flooring: Plank,Simulated Wood
- Level: Lower
- Dimensions: 13.50 X 10.00
Dining room
- Description: Flooring: Plank,Simulated Wood
- Level: Lower
- Dimensions: 13.00 X 10.00
Foyer
- Description: Flooring: Plank,Simulated Wood
- Level: Lower
- Dimensions: 10.00 X 4.00
Kitchen
- Description: Flooring: Plank,Simulated Wood
- Level: Lower
- Dimensions: 13.00 X 10.00
Laundry
- Description: Flooring: Plank,Simulated Wood
- Level: Lower
- Dimensions: 12.00 X 5.00
Living room
- Description: Flooring: Plank,Simulated Wood
- Level: Lower
- Dimensions: 19.00 X 11.50
Heating
- Central
Cooling
- Central Air, 1 Unit
Appliances
- Included: Dishwasher, Oven, Range
- Laundry: Washer Hookup, Dryer Hookup
Features
- Stainless Steel Appliances, Cable TV
- Has fireplace: No
- Fireplace features: None
Interior area
- Total structure area: 3,075
- Total interior livable area: 2,190 sqft
Property
Parking
- Parking features: Attached, Garage, Two Spaces, Garage Door Opener
- Has garage: Yes
Accessibility
- Accessibility features: Accessibility Features
Features
- Levels: One
- Stories: 1
- Patio & porch: Covered, Porch
- Exterior features: Fence, Porch
- Pool features: None
Lot
- Size: 0.37 Acres
- Dimensions: 130 x 75
- Features: Corner Lot, City Lot
Details
- Additional structures: Shed(s)
- Parcel number: 01321900
- Special conditions: None
Construction
Type & style
- Home type: SingleFamily
- Architectural style: Traditional
- Property subtype: Single Family Residence
Materials
- Brick
- Foundation: Slab
- Roof: Asphalt,Shingle
Condition
- Very Good Condition
- Year built: 1974
Utilities & green energy
- Sewer: Public Sewer
- Water: Public
Community & neighborhood
Location
- Region: Hammond
- Subdivision: New Subdivision
Price history
| Date | Event | Price |
|---|---|---|
| 12/20/2024 | Sold | -- |
Source: | ||
| 11/11/2024 | Pending sale | $234,900$107/sqft |
Source: | ||
| 10/2/2024 | Price change | $234,900-2.1%$107/sqft |
Source: | ||
| 7/15/2024 | Listed for sale | $239,900$110/sqft |
Source: | ||
| 6/27/2024 | Pending sale | $239,900$110/sqft |
Source: | ||
Public tax history
| Year | Property taxes | Tax assessment |
|---|---|---|
| 2024 | $934 +0.6% | $11,287 +1.6% |
| 2023 | $928 | $11,107 |
| 2022 | $928 +208.2% | $11,107 +0% |
Find assessor info on the county website
Neighborhood: 70403
Nearby schools
GreatSchools rating
- 4/10Woodland Park Elementary Magnet SchoolGrades: PK-3Distance: 0.3 mi
- 4/10Greenville Park Leadership AcademyGrades: 4-8Distance: 1.3 mi
- 4/10Hammond High Magnet SchoolGrades: 9-12Distance: 4.3 mi
Sell for more on Zillow
Get a free Zillow Showcase℠ listing and you could sell for .
$236,600
2% more+ $4,732
With Zillow Showcase(estimated)
$241,332
