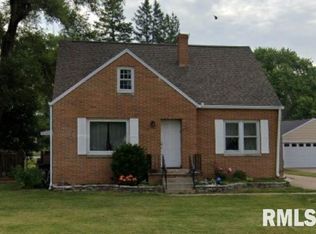LOTS OF ROOM TO SPREAD OUT IN THIS CHARMING HOME! HARDWOOD FLOORS IN LIVING ROOM AND FORMAL DINING. UPDATED KITCHEN FEATURES GRANITE COUNTERTOPS, NEW CABINETRY, AND DARLING COFFEE BUFFETT FOR TWO. HUGE MASTER SUITE WITH WALK IN CLOSET PLUS SLIDER LEADS TO DECK WITH BUILT IN HOT TUB. OVERSIZED GARDEN TUB IN MASTER. FULL BATH OFF SECOND BEDROOM. UPSTAIRS BEDROOM HAS LOTS OF STORAGE PLUS HALF BATH. FINISHED BASEMENT. DECK, SHED AND LARGE 2 CAR GARAGE ALL IN THE PARTIALLY FENCED IN BACKYARD. APPLIANCES THAT STAY ARE NOT WARRANTED*HOT TUB IS NOT IN USE, & IS NOT WARRANTED.
This property is off market, which means it's not currently listed for sale or rent on Zillow. This may be different from what's available on other websites or public sources.

